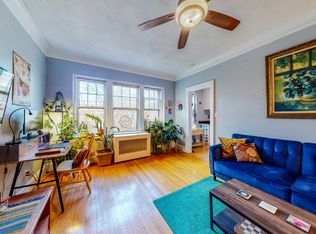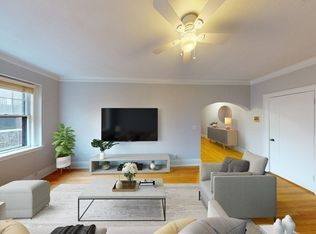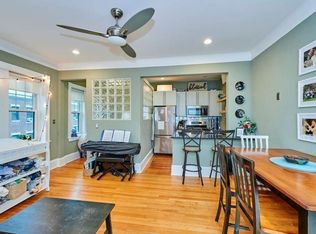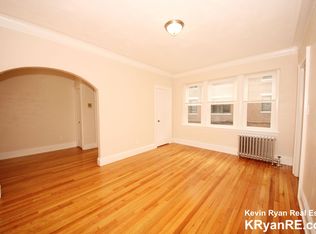Sold for $455,000 on 06/23/23
$455,000
4 Chiswick Rd APT 7, Brighton, MA 02135
1beds
601sqft
Condominium
Built in 1929
-- sqft lot
$467,800 Zestimate®
$757/sqft
$2,459 Estimated rent
Home value
$467,800
$444,000 - $496,000
$2,459/mo
Zestimate® history
Loading...
Owner options
Explore your selling options
What's special
Fantastic sun-drenched corner unit on the first floor of an elevator building, with 601 sq ft and newer windows with both southern and eastern exposure! The eat-in kitchen is beautifully renovated, with all newer appliances, glass front cabinets and quartz countertop. This sparkling move-in ready home has been freshly painted from top to bottom, and the hardwood floors were just refinished. The convenient laundry room is just down the hall. The low condo fee of $354 includes heat and hot water, gas, water, sewer, master insurance, laundry facilities, elevator, exterior maintenance, landscaping, snow removal, trash, and professional management. In close proximity to Cleveland Circle for B, C, and D Green T lines, shopping, restaurants, Boston College, Chestnut Hill Reservoir, Reilly Pool, Waldstein and Cassidy Playgrounds, and Star Market just two T stops down. Common roof deck completes this package! Many new building improvements to be done soon. **** Offers due Monday May 8 @ 7 pm.
Zillow last checked: 8 hours ago
Listing updated: June 23, 2023 at 08:44pm
Listed by:
Brenda van der Merwe 617-388-7897,
Hammond Residential Real Estate 617-731-4644
Bought with:
Aram Smith
Berkshire Hathaway HomeServices Warren Residential
Source: MLS PIN,MLS#: 73106667
Facts & features
Interior
Bedrooms & bathrooms
- Bedrooms: 1
- Bathrooms: 1
- Full bathrooms: 1
Primary bedroom
- Features: Closet, Closet/Cabinets - Custom Built, Flooring - Hardwood, Remodeled, Lighting - Overhead, Crown Molding
- Level: First
- Area: 176
- Dimensions: 11 x 16
Primary bathroom
- Features: No
Bathroom 1
- Features: Bathroom - Full, Bathroom - Tiled With Tub & Shower, Flooring - Stone/Ceramic Tile, Countertops - Stone/Granite/Solid, Remodeled, Lighting - Sconce, Lighting - Overhead
- Level: First
- Area: 40
- Dimensions: 5 x 8
Dining room
- Features: Flooring - Stone/Ceramic Tile, Open Floorplan, Lighting - Overhead
- Level: First
- Area: 42
- Dimensions: 6 x 7
Kitchen
- Features: Closet/Cabinets - Custom Built, Flooring - Stone/Ceramic Tile, Dining Area, Countertops - Stone/Granite/Solid, Open Floorplan, Remodeled, Stainless Steel Appliances, Lighting - Overhead
- Level: First
- Area: 63
- Dimensions: 9 x 7
Living room
- Features: Flooring - Hardwood, Lighting - Overhead, Archway, Crown Molding
- Level: First
- Area: 176
- Dimensions: 16 x 11
Heating
- Central, Hot Water, Natural Gas, Common
Cooling
- Window Unit(s)
Appliances
- Laundry: In Building
Features
- Closet, Lighting - Pendant, Entrance Foyer, Internet Available - Unknown
- Flooring: Tile, Hardwood, Flooring - Hardwood
- Windows: Insulated Windows
- Has basement: Yes
- Has fireplace: No
- Common walls with other units/homes: Corner
Interior area
- Total structure area: 601
- Total interior livable area: 601 sqft
Property
Parking
- Parking features: On Street
- Has uncovered spaces: Yes
Features
- Entry location: Unit Placement(Street)
- Patio & porch: Deck - Roof + Access Rights
- Exterior features: Deck - Roof + Access Rights, City View(s), Professional Landscaping
- Has view: Yes
- View description: City
Lot
- Size: 601 sqft
Details
- Parcel number: W:21 P:02330 S:068,1217079
- Zoning: MFR-2
- Other equipment: Intercom
Construction
Type & style
- Home type: Condo
- Property subtype: Condominium
- Attached to another structure: Yes
Materials
- Brick, Stone
- Roof: Rubber
Condition
- Year built: 1929
- Major remodel year: 1981
Utilities & green energy
- Electric: Circuit Breakers
- Sewer: Public Sewer
- Water: Public
- Utilities for property: for Gas Range, for Electric Range
Community & neighborhood
Security
- Security features: Intercom
Community
- Community features: Public Transportation, Shopping, Pool, Tennis Court(s), Park, Walk/Jog Trails, Golf, Medical Facility, Laundromat, Bike Path, Conservation Area, Highway Access, House of Worship, Private School, Public School, T-Station, University
Location
- Region: Brighton
HOA & financial
HOA
- HOA fee: $354 monthly
- Amenities included: Hot Water, Laundry, Elevator(s)
- Services included: Heat, Gas, Water, Sewer, Insurance, Maintenance Structure, Maintenance Grounds, Snow Removal, Trash, Reserve Funds
Price history
| Date | Event | Price |
|---|---|---|
| 6/23/2023 | Sold | $455,000+1.3%$757/sqft |
Source: MLS PIN #73106667 Report a problem | ||
| 5/12/2023 | Contingent | $449,000$747/sqft |
Source: MLS PIN #73106667 Report a problem | ||
| 5/3/2023 | Listed for sale | $449,000+54.8%$747/sqft |
Source: MLS PIN #73106667 Report a problem | ||
| 2/21/2019 | Listing removed | $1,600$3/sqft |
Source: Preview Properties Report a problem | ||
| 3/29/2018 | Price change | $1,600-11.1%$3/sqft |
Source: Preview Properties Report a problem | ||
Public tax history
| Year | Property taxes | Tax assessment |
|---|---|---|
| 2025 | $4,663 +5.3% | $402,700 -0.9% |
| 2024 | $4,428 +1.5% | $406,200 |
| 2023 | $4,363 +4.7% | $406,200 +6% |
Find assessor info on the county website
Neighborhood: Brighton
Nearby schools
GreatSchools rating
- NABaldwin Early Learning CenterGrades: PK-1Distance: 0.6 mi
- 4/10Edison K-8Grades: PK-8Distance: 0.7 mi
- 2/10Brighton High SchoolGrades: 7-12Distance: 0.8 mi
Get a cash offer in 3 minutes
Find out how much your home could sell for in as little as 3 minutes with a no-obligation cash offer.
Estimated market value
$467,800
Get a cash offer in 3 minutes
Find out how much your home could sell for in as little as 3 minutes with a no-obligation cash offer.
Estimated market value
$467,800



