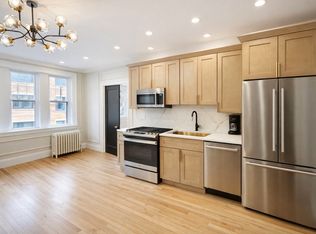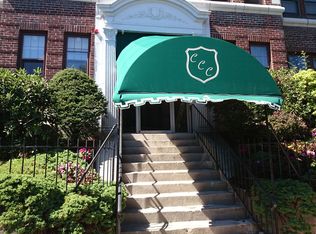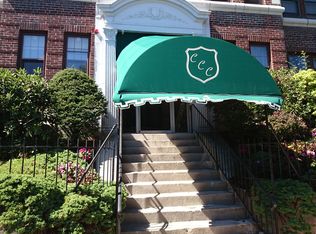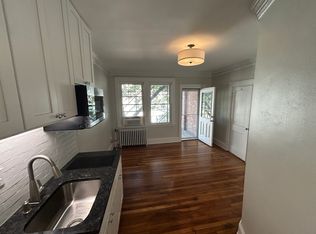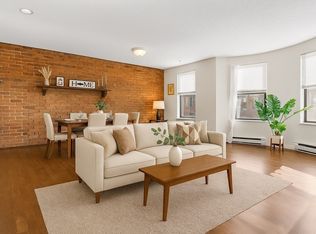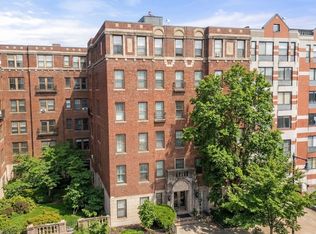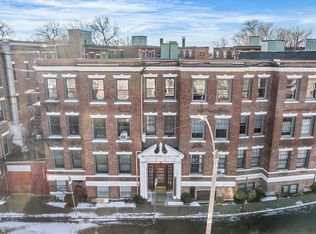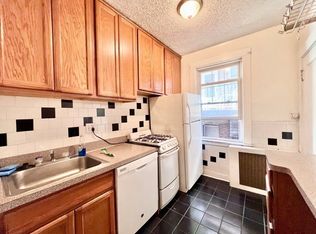Prime Cleveland Circle location in an elevator building! This sun-filled upper-level unit has been beautifully renovated with high-end finishes, a modern neutral palette, and hardwood floors throughout. The sleek kitchen features pro-grade appliances, quartz countertops, and a full backsplash. The updated bathroom showcases large-format tile and elegant brass-toned fixtures. A smart, open layout provides excellent space for everyday living and entertaining, while the bedroom offers a relaxing retreat. Additional highlights include a low condo fee, cat-friendly association, and an impressive shared roof deck. Ideally located near Boston College, Chestnut Hill Reservoir, the B, C, and D Green Lines, restaurants, shops, and downtown Boston. A rare opportunity offering exceptional value for buyers, professionals, or investors.
For sale
$429,000
4 Chiswick Rd APT 34, Brighton, MA 02135
1beds
422sqft
Est.:
Condominium
Built in 1929
-- sqft lot
$421,300 Zestimate®
$1,017/sqft
$308/mo HOA
What's special
Modern neutral paletteSmart open layoutSleek kitchenElegant brass-toned fixturesUpdated bathroomLarge-format tileQuartz countertops
- 2 days |
- 472 |
- 21 |
Likely to sell faster than
Zillow last checked: 8 hours ago
Listing updated: January 22, 2026 at 12:31am
Listed by:
John Mahoney 781-690-6750,
Streetcar Realty 781-845-8884,
John Mahoney 781-690-6750
Source: MLS PIN,MLS#: 73470656
Tour with a local agent
Facts & features
Interior
Bedrooms & bathrooms
- Bedrooms: 1
- Bathrooms: 1
- Full bathrooms: 1
Heating
- Hot Water
Cooling
- None
Appliances
- Included: Range, Dishwasher, Refrigerator
Features
- Flooring: Wood
- Windows: Insulated Windows
- Has basement: Yes
- Has fireplace: No
Interior area
- Total structure area: 422
- Total interior livable area: 422 sqft
- Finished area above ground: 422
Property
Details
- Parcel number: 1217096
- Zoning: cd
Construction
Type & style
- Home type: Condo
- Property subtype: Condominium
Materials
- Brick
Condition
- Year built: 1929
- Major remodel year: 1981
Utilities & green energy
- Sewer: Public Sewer
- Water: Public
- Utilities for property: for Gas Range
Community & HOA
Community
- Security: Intercom
HOA
- Amenities included: Hot Water, Laundry, Elevator(s)
- Services included: Heat, Water, Sewer, Insurance, Maintenance Structure, Maintenance Grounds, Snow Removal, Trash, Reserve Funds
- HOA fee: $308 monthly
Location
- Region: Brighton
Financial & listing details
- Price per square foot: $1,017/sqft
- Tax assessed value: $333,500
- Annual tax amount: $3,862
- Date on market: 1/21/2026
Estimated market value
$421,300
$400,000 - $442,000
$2,092/mo
Price history
Price history
| Date | Event | Price |
|---|---|---|
| 1/21/2026 | Listed for sale | $429,000+5.9%$1,017/sqft |
Source: MLS PIN #73470656 Report a problem | ||
| 7/24/2025 | Listing removed | $2,300$5/sqft |
Source: Zillow Rentals Report a problem | ||
| 6/27/2025 | Price change | $2,300-4.2%$5/sqft |
Source: Zillow Rentals Report a problem | ||
| 6/16/2025 | Listed for rent | $2,400$6/sqft |
Source: Zillow Rentals Report a problem | ||
| 6/16/2025 | Listing removed | $2,400$6/sqft |
Source: MLS PIN #73373871 Report a problem | ||
Public tax history
Public tax history
| Year | Property taxes | Tax assessment |
|---|---|---|
| 2025 | $3,862 +2.3% | $333,500 -3.7% |
| 2024 | $3,775 +1.5% | $346,300 |
| 2023 | $3,719 +4.6% | $346,300 +6% |
Find assessor info on the county website
BuyAbility℠ payment
Est. payment
$2,773/mo
Principal & interest
$2083
HOA Fees
$308
Other costs
$383
Climate risks
Neighborhood: Brighton
Nearby schools
GreatSchools rating
- NABaldwin Early Learning CenterGrades: PK-1Distance: 0.6 mi
- 4/10Edison K-8Grades: PK-8Distance: 0.7 mi
- 2/10Brighton High SchoolGrades: 7-12Distance: 0.8 mi
