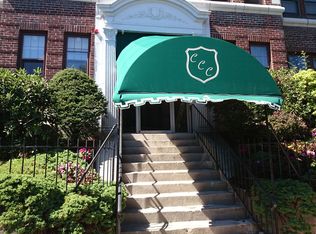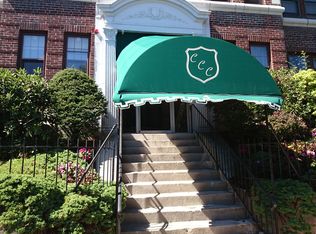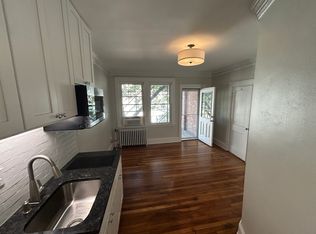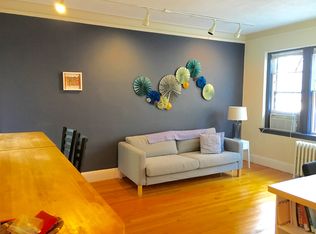An easy walk-up 2nd fl. unit, also has elevator access, & looks out over a quiet courtyard away from street noise. Nearly 700 sq ft of space, refinished hardwood floors, freshly painted walls & ceilings. The kitchen, taken down to the studs 2 years ago, received a major renovation & was opened up to the living area. Appliances are slate colored stainless steel, counter tops are quartz, a classic patterned ceramic tile floor, and custom shelving with stemware racks finish off the unique high-end look. In 2018, the electrical service was updated throughout the entire unit & recessed lighting installed along with modern new ceiling fans in the livingroom and the large king-size bedroom. There are ample closets; 2 in the foyer and another 2 in the bedroom. Assoc. is professionally managed, large roof deck overlooking the city with on-site laundry just one flight down. Close to all green line branches, walking trails at the BC reservoir, shops, restaurants and the park at Cleveland Circle.
This property is off market, which means it's not currently listed for sale or rent on Zillow. This may be different from what's available on other websites or public sources.



