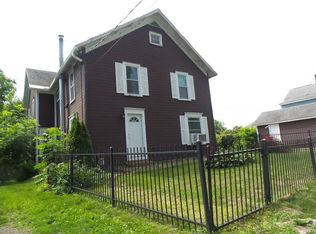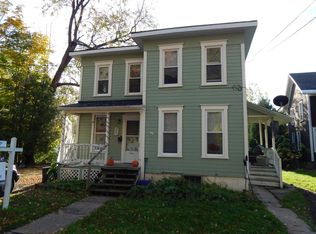Closed
$425,000
4 Chestnut St, Phoenix, NY 13135
3beds
2,697sqft
Single Family Residence
Built in 1920
1.3 Acres Lot
$473,500 Zestimate®
$158/sqft
$3,427 Estimated rent
Home value
$473,500
$317,000 - $701,000
$3,427/mo
Zestimate® history
Loading...
Owner options
Explore your selling options
What's special
This property boasts 330 feet of water views of the Oswego River on a spacious 1.30-acre lot. With over 2600 square feet of living space, this meticulously maintained home offers three bedrooms, three full bathrooms, and a two-car attached in tandem garage. Step inside to discover a sunlit four-season room, large living room and formal dining room, all overlooking the picturesque water, perfect for relaxing or entertaining guests. Upstairs, there are three bedrooms, two of which are generously sized owner's suites complete with walk-in closets and a convenient second-floor dedicated laundry room.The heart of the home is the gourmet kitchen, featuring luxurious Corian countertops, stainless steel appliances, and a Butler's pantry. From the kitchen, step out onto the enclosed deck and soak in the stunning views of the heated in ground pool and waterfront! This home does NOT REQUIRE flood insurance. Actual square footage (2697) from recent appraisal in attachments. THIS HOME IS ON THE MARKET DUE TO THE SELLER BEING RELOCATED FOR WORK.
Zillow last checked: 8 hours ago
Listing updated: October 07, 2024 at 02:43pm
Listed by:
David Duskee 315-529-2423,
Hunt Real Estate ERA
Bought with:
Chanel Duskee, 10401289418
Century 21 Leah's Signature
Source: NYSAMLSs,MLS#: S1546334 Originating MLS: Syracuse
Originating MLS: Syracuse
Facts & features
Interior
Bedrooms & bathrooms
- Bedrooms: 3
- Bathrooms: 3
- Full bathrooms: 3
- Main level bathrooms: 1
Heating
- Gas, Baseboard, Gravity, Hot Water
Cooling
- Central Air
Appliances
- Included: Dryer, Dishwasher, Electric Oven, Electric Range, Disposal, Gas Water Heater, Refrigerator, Washer, Water Softener Owned
- Laundry: Upper Level
Features
- Breakfast Area, Ceiling Fan(s), Separate/Formal Dining Room, Entrance Foyer, Eat-in Kitchen, Separate/Formal Living Room, Guest Accommodations, Kitchen Island, Sliding Glass Door(s), Storage, Solid Surface Counters, Walk-In Pantry, Natural Woodwork, Bath in Primary Bedroom
- Flooring: Carpet, Hardwood, Tile, Varies
- Doors: Sliding Doors
- Basement: Full,Walk-Out Access
- Number of fireplaces: 1
Interior area
- Total structure area: 2,697
- Total interior livable area: 2,697 sqft
Property
Parking
- Total spaces: 2
- Parking features: Attached, Garage, Storage, Garage Door Opener, Other
- Attached garage spaces: 2
Features
- Levels: Two
- Stories: 2
- Patio & porch: Deck, Porch, Screened
- Exterior features: Blacktop Driveway, Deck, Dock, Gravel Driveway, Pool, See Remarks
- Pool features: In Ground
- Has view: Yes
- View description: Water
- Has water view: Yes
- Water view: Water
- Waterfront features: Dock Access, River Access, Stream
- Body of water: Oswego River
- Frontage length: 330
Lot
- Size: 1.30 Acres
- Dimensions: 173 x 327
- Features: Near Public Transit, Residential Lot
Details
- Additional structures: Shed(s), Storage
- Parcel number: 35540131400500080010000000
- Special conditions: Standard
Construction
Type & style
- Home type: SingleFamily
- Architectural style: Colonial,Two Story
- Property subtype: Single Family Residence
Materials
- Cedar, Copper Plumbing
- Foundation: Poured
- Roof: Asphalt,Shingle
Condition
- Resale
- Year built: 1920
Utilities & green energy
- Electric: Circuit Breakers
- Sewer: Connected
- Water: Connected, Public
- Utilities for property: Cable Available, High Speed Internet Available, Sewer Connected, Water Connected
Community & neighborhood
Location
- Region: Phoenix
- Subdivision: Said Village & Bounded &
Other
Other facts
- Listing terms: Cash,Conventional,FHA,USDA Loan,VA Loan
Price history
| Date | Event | Price |
|---|---|---|
| 10/7/2024 | Sold | $425,000-2.3%$158/sqft |
Source: | ||
| 8/8/2024 | Pending sale | $435,000$161/sqft |
Source: | ||
| 7/17/2024 | Price change | $435,000-5.4%$161/sqft |
Source: | ||
| 6/19/2024 | Listed for sale | $459,900-5.2%$171/sqft |
Source: | ||
| 6/13/2024 | Listing removed | $484,900$180/sqft |
Source: HUNT ERA Real Estate #S1530899 Report a problem | ||
Public tax history
| Year | Property taxes | Tax assessment |
|---|---|---|
| 2024 | -- | $220,750 |
| 2023 | -- | $220,750 +10.2% |
| 2022 | -- | $200,400 |
Find assessor info on the county website
Neighborhood: 13135
Nearby schools
GreatSchools rating
- 4/10Michael A Maroun Elementary SchoolGrades: PK-4Distance: 0.8 mi
- 4/10Emerson J Dillon Middle SchoolGrades: 5-8Distance: 1 mi
- 5/10John C Birdlebough High SchoolGrades: 9-12Distance: 0.9 mi
Schools provided by the listing agent
- District: Phoenix
Source: NYSAMLSs. This data may not be complete. We recommend contacting the local school district to confirm school assignments for this home.

