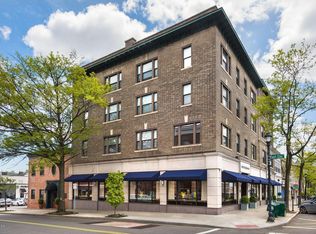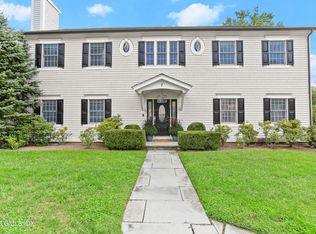This beautifully renovated 1908 colonial with a modern layout, maintains its historical charm and lends itself wonderfully to family living. A corner lot between two dead end streets makes for peaceful living. Possesses the sought after combined kitchen and family room area to go with 5 well scaled bedrooms and 3.5 bathrooms. Easy commute to all amenities.
This property is off market, which means it's not currently listed for sale or rent on Zillow. This may be different from what's available on other websites or public sources.

