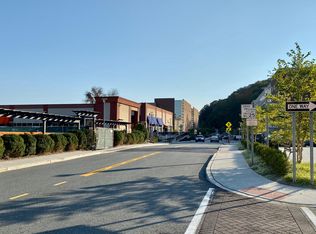Sold for $990,000
$990,000
4 Chestnut Ridge Way, Dobbs Ferry, NY 10522
3beds
1,692sqft
Single Family Residence, Residential
Built in 1962
6,970 Square Feet Lot
$1,068,400 Zestimate®
$585/sqft
$6,459 Estimated rent
Home value
$1,068,400
$951,000 - $1.20M
$6,459/mo
Zestimate® history
Loading...
Owner options
Explore your selling options
What's special
This impeccably renovated Colonial home blends original details with modern updates, offering pristine condition and move-in readiness. It features three bedrooms, two and a half baths, and hardwood floors throughout. The first floor includes a large sun-drenched living room, an open and bright kitchen, a formal dining room with a door that opens to the deck, a den/office/playroom, and a powder room. The second floor offers a primary bedroom with an en-suite bath, two additional bedrooms and hall bath. The large fenced backyard includes a patio, ideal for summer gatherings. This home has all the features you desire in your new home. Conveniently located close to Dobbs Ferry's vibrant downtown area, shops, parks and schools. Additional Information: ParkingFeatures:1 Car Attached,
Zillow last checked: 8 hours ago
Listing updated: November 27, 2024 at 08:20am
Listed by:
Rosalva Schneider-Elliott 631-671-5105,
Corcoran Legends Realty 914-591-5600,
Debra K. Goodwin 914-424-4518,
Corcoran Legends Realty
Bought with:
Debra K. Goodwin, 10301224416
Corcoran Legends Realty
Source: OneKey® MLS,MLS#: H6314902
Facts & features
Interior
Bedrooms & bathrooms
- Bedrooms: 3
- Bathrooms: 3
- Full bathrooms: 2
- 1/2 bathrooms: 1
Other
- Description: Entry Foyer, Living room with window seat & built-ins, Formal Dining room, Eat-in Kitchen with peninsula breakfast seating, door to deck, Office/Den/Playroom, Powder room
- Level: First
Other
- Description: Primary Bedroom with ensuite Bath, Bedroom, Bedroom, Full Bath
- Level: Second
Other
- Description: Full unfinished with walkout through attached garage
- Level: Basement
Heating
- Forced Air
Cooling
- Central Air
Appliances
- Included: Convection Oven, Dishwasher, Dryer, Refrigerator, Washer, Gas Water Heater
Features
- Chefs Kitchen, Formal Dining, Entrance Foyer
- Flooring: Hardwood
- Basement: Full
- Attic: Scuttle
Interior area
- Total structure area: 1,692
- Total interior livable area: 1,692 sqft
Property
Parking
- Total spaces: 1
- Parking features: Attached, Driveway
- Has uncovered spaces: Yes
Features
- Levels: Two
- Stories: 2
- Patio & porch: Deck, Patio
- Pool features: Community
- Fencing: Fenced
Lot
- Size: 6,970 sqft
- Features: Corner Lot, Near Public Transit, Near School, Near Shops
Details
- Parcel number: 2603003140001260000057
Construction
Type & style
- Home type: SingleFamily
- Architectural style: Colonial
- Property subtype: Single Family Residence, Residential
Materials
- Brick, Shingle Siding
Condition
- Year built: 1962
Utilities & green energy
- Sewer: Public Sewer
- Water: Public
- Utilities for property: Trash Collection Public
Community & neighborhood
Security
- Security features: Security System
Community
- Community features: Pool
Location
- Region: Dobbs Ferry
Other
Other facts
- Listing agreement: Exclusive Right To Sell
Price history
| Date | Event | Price |
|---|---|---|
| 9/25/2024 | Sold | $990,000+17.2%$585/sqft |
Source: | ||
| 7/16/2024 | Pending sale | $845,000$499/sqft |
Source: | ||
| 7/5/2024 | Listed for sale | $845,000+80.5%$499/sqft |
Source: | ||
| 4/5/2013 | Sold | $468,250-4.2%$277/sqft |
Source: | ||
| 8/10/2012 | Price change | $489,000-5%$289/sqft |
Source: Coldwell Banker Residential Brokerage - Dobbs Ferry Ye Village Office #3209926 Report a problem | ||
Public tax history
| Year | Property taxes | Tax assessment |
|---|---|---|
| 2024 | -- | $838,600 +9.8% |
| 2023 | -- | $763,800 +4.6% |
| 2022 | -- | $730,000 +8% |
Find assessor info on the county website
Neighborhood: 10522
Nearby schools
GreatSchools rating
- 7/10Springhurst Elementary SchoolGrades: K-5Distance: 0.3 mi
- 9/10Dobbs Ferry Middle SchoolGrades: 6-8Distance: 0.9 mi
- 9/10Dobbs Ferry High SchoolGrades: 9-12Distance: 0.9 mi
Schools provided by the listing agent
- Elementary: Springhurst Elementary School
- Middle: Dobbs Ferry Middle School
- High: Dobbs Ferry High School
Source: OneKey® MLS. This data may not be complete. We recommend contacting the local school district to confirm school assignments for this home.
Get a cash offer in 3 minutes
Find out how much your home could sell for in as little as 3 minutes with a no-obligation cash offer.
Estimated market value$1,068,400
Get a cash offer in 3 minutes
Find out how much your home could sell for in as little as 3 minutes with a no-obligation cash offer.
Estimated market value
$1,068,400
