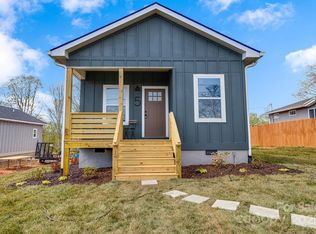Closed
$367,500
4 Chestnut Ridge Ave, Asheville, NC 28804
3beds
1,140sqft
Single Family Residence
Built in 2025
0.17 Acres Lot
$362,100 Zestimate®
$322/sqft
$2,398 Estimated rent
Home value
$362,100
$337,000 - $391,000
$2,398/mo
Zestimate® history
Loading...
Owner options
Explore your selling options
What's special
Welcome to this stunning brand-new home offering the perfect blend of modern design and thoughtful craftsmanship. Located just a a few minutes from vibrant downtown Asheville, this 3-bedroom, 2-bathroom gem features an open-concept layout with vaulted ceilings that create a light and airy feel throughout its 1,150 square feet.
Enjoy relaxing mornings or evening chats on the charming front porch. Inside, the spacious primary suite is a true retreat, complete with an en suite bathroom and two walk-in closets. The kitchen is a chef’s dream featuring shaker-style cabinets with soft-close doors, sleek quartz countertops, and stainless steel appliances.
From the quality finishes to the smart layout, this home is built with attention to detail and comfort in mind. Don’t miss your chance to own this move-in-ready home so close to all that Asheville has to offer. Chestnut Ridge is situated high above the French Broad River and is NOT in a floodplain! Agent owned.
Zillow last checked: 8 hours ago
Listing updated: September 22, 2025 at 02:50pm
Listing Provided by:
Gwenn Frederick gwennsellsasheville@gmail.com,
Homespun Investment Realty Inc
Bought with:
Robyn Sanders
Berkshire Hathaway HomeServices
Source: Canopy MLS as distributed by MLS GRID,MLS#: 4253263
Facts & features
Interior
Bedrooms & bathrooms
- Bedrooms: 3
- Bathrooms: 2
- Full bathrooms: 2
- Main level bedrooms: 3
Primary bedroom
- Features: Ceiling Fan(s), En Suite Bathroom, Walk-In Closet(s)
- Level: Main
Bedroom s
- Level: Main
Bedroom s
- Level: Main
Bathroom full
- Level: Main
Bathroom full
- Level: Main
Dining area
- Features: Cathedral Ceiling(s), Open Floorplan
- Level: Main
Kitchen
- Features: Kitchen Island, Open Floorplan, Vaulted Ceiling(s)
- Level: Main
Laundry
- Level: Main
Living room
- Features: Open Floorplan, Vaulted Ceiling(s)
- Level: Main
Heating
- Heat Pump
Cooling
- Heat Pump
Appliances
- Included: Dishwasher, Electric Range, Electric Water Heater, Microwave, Refrigerator
- Laundry: Electric Dryer Hookup, Laundry Room, Main Level, Washer Hookup
Features
- Has basement: No
Interior area
- Total structure area: 1,140
- Total interior livable area: 1,140 sqft
- Finished area above ground: 1,140
- Finished area below ground: 0
Property
Parking
- Parking features: On Street, Parking Space(s), Shared Driveway
- Has uncovered spaces: Yes
Features
- Levels: One
- Stories: 1
Lot
- Size: 0.17 Acres
Details
- Parcel number: 973070445200000
- Zoning: R-7
- Special conditions: Standard
Construction
Type & style
- Home type: SingleFamily
- Property subtype: Single Family Residence
Materials
- Other
- Foundation: Crawl Space
- Roof: Shingle
Condition
- New construction: Yes
- Year built: 2025
Utilities & green energy
- Sewer: Public Sewer
- Water: City
Community & neighborhood
Location
- Region: Asheville
- Subdivision: None
Other
Other facts
- Listing terms: Cash,Conventional,FHA,VA Loan
- Road surface type: Gravel, Paved
Price history
| Date | Event | Price |
|---|---|---|
| 9/22/2025 | Sold | $367,500-0.7%$322/sqft |
Source: | ||
| 8/11/2025 | Price change | $370,000-1.3%$325/sqft |
Source: | ||
| 6/23/2025 | Price change | $375,000-2.6%$329/sqft |
Source: | ||
| 5/20/2025 | Listed for sale | $385,000$338/sqft |
Source: | ||
Public tax history
| Year | Property taxes | Tax assessment |
|---|---|---|
| 2025 | $440 | $44,800 |
Find assessor info on the county website
Neighborhood: 28804
Nearby schools
GreatSchools rating
- 3/10Woodfin ElementaryGrades: K-5Distance: 0.9 mi
- 6/10Clyde A Erwin Middle SchoolGrades: 7-8Distance: 2.6 mi
- 3/10Clyde A Erwin HighGrades: PK,9-12Distance: 2.8 mi
Schools provided by the listing agent
- Elementary: Woodfin/Eblen
- Middle: Clyde A Erwin
- High: Clyde A Erwin
Source: Canopy MLS as distributed by MLS GRID. This data may not be complete. We recommend contacting the local school district to confirm school assignments for this home.
Get a cash offer in 3 minutes
Find out how much your home could sell for in as little as 3 minutes with a no-obligation cash offer.
Estimated market value$362,100
Get a cash offer in 3 minutes
Find out how much your home could sell for in as little as 3 minutes with a no-obligation cash offer.
Estimated market value
$362,100
