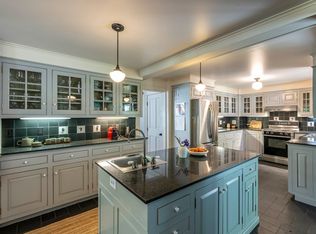Charming Antique Colonial set on a quiet hillside near North Leverett center. The house contains many original features such as wide pine flooring, exposed beams, leaded windows, and two Rumford fireplaces (one in dining room, a second in upstairs bedroom) which add warmth. South-facing orientation assures sunlight through nearly every window. Detached 2-car garage contains spacious second floor studio with cathedral ceilings, wood stove, and windows galore -- perfect for an artist, musician, or woodworker. One-floor living is possible with first floor master bedroom, bathroom, and laundry. The bathroom has a sunken brick tub/shower and slate floor, which add to the period appeal of the home. Two additional good-sized bedrooms complete the second floor with beamed ceilings, pine floors, and a gorgeous fireplace in the larger room. Garden shed, fruit trees, perennials, storage space, high speed fiber-optic internet, and newly installed septic system a plus! A lovely spot to call home.
This property is off market, which means it's not currently listed for sale or rent on Zillow. This may be different from what's available on other websites or public sources.
