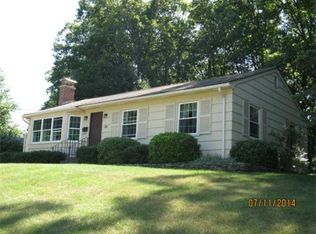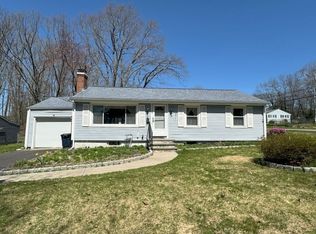Terrific home in "the Maze!" Those familiar with Holden know this neighborhood is prized for its ease of access to Holden Center, Routes 31 & 190 and Davis Hill Elementary School. Great area for long walks, jogging & bike rides! Charming 3 bedroom ranch is well-maintained with numerous big-ticket updates including newly remodeled bathrooms, newer furnace, premium vinyl siding & windows, fresh interior paint and more! Featuring sunny, open living & dining rooms with gleaming hardwoods and classic brick fireplace; comfortably-sized kitchen with pretty birch cabinets and brand new stove; large family room with custom cabinetry and convenient garage access; and bedroom with en suite half bath - use as master or for guests. Recently remodeled basement offers spacious bonus/game room with recessed lighting and rich pine paneling; large laundry room with ample storage; and separate utility area with workbench. Lovely professionally landscaped yard with irrigation system. Welcome Home!
This property is off market, which means it's not currently listed for sale or rent on Zillow. This may be different from what's available on other websites or public sources.

