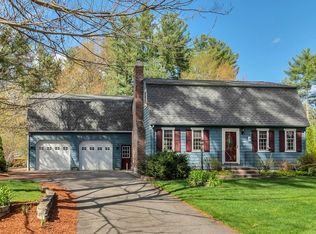Beautifully Remodeled 3 Bdrm Ranch style home in desirable neighborhood. Upgraded features include newly remodeled kitchen cabinets with granite counters and stainless steel appliances. Dining area with deck access to large back yard. Floor plan includes large living room with fireplace and hardwood floors, 3 good size bedrooms with hardwood down hallway and into master bdrm. Fully renovated bath with ceramic tile floor. Finish basement includes family room, new full bath and extra room for potential office, den or spare bedroom. All new vinyl windows through out, patio door, vinyl siding, new roof and large deck. This home is move in ready.
This property is off market, which means it's not currently listed for sale or rent on Zillow. This may be different from what's available on other websites or public sources.

