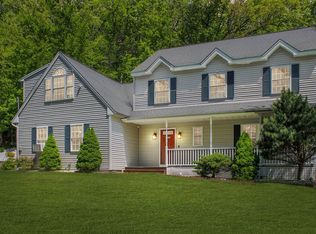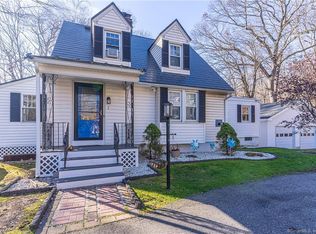Sold for $340,000 on 05/09/25
$340,000
4 Cheshire Road, Wallingford, CT 06492
3beds
1,693sqft
Single Family Residence
Built in 1967
0.42 Acres Lot
$351,100 Zestimate®
$201/sqft
$2,963 Estimated rent
Home value
$351,100
$312,000 - $397,000
$2,963/mo
Zestimate® history
Loading...
Owner options
Explore your selling options
What's special
Lovingly maintained 3 bedroom 1.5 bath ranch situated high on .42 lot abutting private treed town owned property. Livingroom, hallway and bedrooms all have oak hardwood flooring, country kitchen has lots of cabinets, large dining area, laminate flooring and laundry closet. Primary bedroom has private 1/2 bath. Thermal pane windows and ceiling fans thru-out. Lower level family room has sink is waiting for your decorating ideas. Extra storage in the basement area. Lots of upgrades, newer roof and chimney liner. Boiler, oil tank, insulation and sump pump have all been upgraded within the last 1 - 15 years. Wallingford has it's own electric company and cost is very low. Other utility costs are also very reasonable. Attached garage. Good commuter location, conveniently located to Rt 15.
Zillow last checked: 8 hours ago
Listing updated: May 13, 2025 at 03:39pm
Listed by:
Dawn Puchala 203-623-3916,
Key Realty of Connecticut 203-623-3916
Bought with:
Deja Spearman, RES.0824525
eXp Realty
Source: Smart MLS,MLS#: 24084502
Facts & features
Interior
Bedrooms & bathrooms
- Bedrooms: 3
- Bathrooms: 2
- Full bathrooms: 1
- 1/2 bathrooms: 1
Primary bedroom
- Features: Partial Bath, Hardwood Floor
- Level: Main
- Area: 165 Square Feet
- Dimensions: 11 x 15
Bedroom
- Features: Hardwood Floor
- Level: Main
- Area: 121 Square Feet
- Dimensions: 11 x 11
Bedroom
- Features: Hardwood Floor
- Level: Main
- Area: 100 Square Feet
- Dimensions: 10 x 10
Bathroom
- Features: Tile Floor
- Level: Main
- Area: 48 Square Feet
- Dimensions: 6 x 8
Kitchen
- Features: Dining Area
- Level: Main
- Area: 231 Square Feet
- Dimensions: 11 x 21
Living room
- Features: Bay/Bow Window, Hardwood Floor
- Level: Main
- Area: 187 Square Feet
- Dimensions: 11 x 17
Rec play room
- Level: Lower
Heating
- Hot Water, Oil
Cooling
- Ceiling Fan(s)
Appliances
- Included: Oven/Range, Refrigerator, Dishwasher, Instant Hot Water, Washer, Dryer, Water Heater
- Laundry: Main Level
Features
- Basement: Full,Garage Access,Partially Finished,Concrete
- Attic: Access Via Hatch
- Has fireplace: No
Interior area
- Total structure area: 1,693
- Total interior livable area: 1,693 sqft
- Finished area above ground: 1,200
- Finished area below ground: 493
Property
Parking
- Total spaces: 4
- Parking features: Attached, Paved, Driveway
- Attached garage spaces: 1
- Has uncovered spaces: Yes
Features
- Exterior features: Rain Gutters
Lot
- Size: 0.42 Acres
- Features: Few Trees, Sloped
Details
- Additional structures: Shed(s)
- Parcel number: 2050078
- Zoning: R1
Construction
Type & style
- Home type: SingleFamily
- Architectural style: Ranch
- Property subtype: Single Family Residence
Materials
- Shake Siding, Wood Siding
- Foundation: Concrete Perimeter
- Roof: Asphalt
Condition
- New construction: No
- Year built: 1967
Utilities & green energy
- Sewer: Public Sewer
- Water: Public
- Utilities for property: Cable Available
Community & neighborhood
Community
- Community features: Park, Shopping/Mall
Location
- Region: Wallingford
- Subdivision: Yalesville
Price history
| Date | Event | Price |
|---|---|---|
| 5/9/2025 | Sold | $340,000-2.8%$201/sqft |
Source: | ||
| 5/5/2025 | Pending sale | $349,900$207/sqft |
Source: | ||
| 4/7/2025 | Price change | $349,900-2.8%$207/sqft |
Source: | ||
| 3/31/2025 | Price change | $359,900-4%$213/sqft |
Source: | ||
| 3/17/2025 | Listed for sale | $374,900+56.2%$221/sqft |
Source: | ||
Public tax history
| Year | Property taxes | Tax assessment |
|---|---|---|
| 2025 | $5,844 +13.7% | $242,300 +44.5% |
| 2024 | $5,142 +4.5% | $167,700 |
| 2023 | $4,920 +1% | $167,700 |
Find assessor info on the county website
Neighborhood: 06492
Nearby schools
GreatSchools rating
- NACook Hill SchoolGrades: PK-2Distance: 1 mi
- 5/10James H. Moran Middle SchoolGrades: 6-8Distance: 1.9 mi
- 6/10Mark T. Sheehan High SchoolGrades: 9-12Distance: 2 mi
Schools provided by the listing agent
- Elementary: Cook Hill
- High: Mark T. Sheehan
Source: Smart MLS. This data may not be complete. We recommend contacting the local school district to confirm school assignments for this home.

Get pre-qualified for a loan
At Zillow Home Loans, we can pre-qualify you in as little as 5 minutes with no impact to your credit score.An equal housing lender. NMLS #10287.
Sell for more on Zillow
Get a free Zillow Showcase℠ listing and you could sell for .
$351,100
2% more+ $7,022
With Zillow Showcase(estimated)
$358,122
