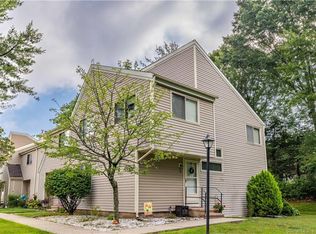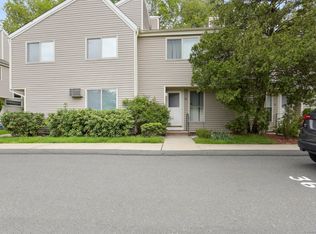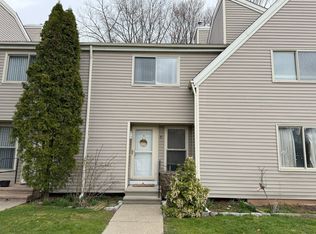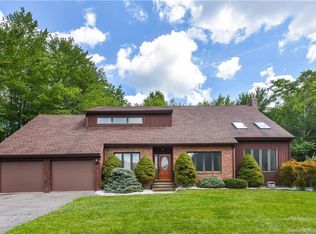Sold for $240,000 on 03/31/23
$240,000
4 Cherokee Court #4, Cromwell, CT 06416
2beds
1,234sqft
Condominium, Townhouse
Built in 1976
-- sqft lot
$278,400 Zestimate®
$194/sqft
$2,008 Estimated rent
Home value
$278,400
$264,000 - $292,000
$2,008/mo
Zestimate® history
Loading...
Owner options
Explore your selling options
What's special
Make 2023 the year that you break away from renting, dive into ownership or downsize into the comforts of condo living. Step into this beautifully appointed Townhouse in the highly desirable Oxford Park Community which is centrally located in Cromwell close to Rt 9, Restaurants, Shopping, Schools, Entertainment and more! This unit comes complete with its own detached garage as well as 2 assigned parking spots. Tastefully updated and move-in ready. The main level has a cozy updated kitchen with SS appliance. Dining room leads you to a beautiful sunken living room complete with gas fireplace as well as slider access to outside deck. Extremely spacious master bedroom complete with large walk-in closet and master bath as well as second full bath in the upper level. Finished lower level with options for a bedroom or family room as well as ample storage both in the basement and in the upstairs attic. Unit has central air and a newer hot water heater. Complex is great for long walks. Dog Friendly Walking Park, Pool, Tennis Court & Clubhouse as well!
Zillow last checked: 8 hours ago
Listing updated: April 03, 2023 at 05:45pm
Listed by:
Caroline M. Andrukiewicz 860-930-3246,
Maier Real Estate 203-237-7559
Bought with:
David Constant, RES.0826564
William Raveis Real Estate
Source: Smart MLS,MLS#: 170539606
Facts & features
Interior
Bedrooms & bathrooms
- Bedrooms: 2
- Bathrooms: 3
- Full bathrooms: 2
- 1/2 bathrooms: 1
Primary bedroom
- Features: Ceiling Fan(s), Walk-In Closet(s)
- Level: Upper
- Area: 182 Square Feet
- Dimensions: 14 x 13
Bedroom
- Level: Upper
- Area: 168 Square Feet
- Dimensions: 14 x 12
Bathroom
- Level: Lower
Bathroom
- Level: Upper
Bathroom
- Level: Upper
Dining room
- Level: Main
- Area: 112 Square Feet
- Dimensions: 14 x 8
Family room
- Level: Lower
- Area: 187 Square Feet
- Dimensions: 17 x 11
Kitchen
- Level: Main
- Area: 99 Square Feet
- Dimensions: 11 x 9
Living room
- Features: Gas Log Fireplace, Sunken, Vaulted Ceiling(s)
- Level: Main
- Area: 170 Square Feet
- Dimensions: 17 x 10
Heating
- Forced Air, Natural Gas
Cooling
- Central Air
Appliances
- Included: Oven/Range, Microwave, Refrigerator, Dishwasher, Disposal, Washer, Dryer, Gas Water Heater
- Laundry: Lower Level
Features
- Basement: Full,Partially Finished
- Attic: Access Via Hatch
- Number of fireplaces: 1
Interior area
- Total structure area: 1,234
- Total interior livable area: 1,234 sqft
- Finished area above ground: 1,234
Property
Parking
- Total spaces: 2
- Parking features: Detached, Garage, Assigned, Garage Door Opener
- Garage spaces: 1
Features
- Stories: 2
- Patio & porch: Deck
- Has private pool: Yes
- Pool features: In Ground
Details
- Additional structures: Pool House
- Parcel number: 2383929
- Zoning: R-15
Construction
Type & style
- Home type: Condo
- Architectural style: Townhouse
- Property subtype: Condominium, Townhouse
Materials
- Vinyl Siding
Condition
- New construction: No
- Year built: 1976
Utilities & green energy
- Sewer: Public Sewer
- Water: Public
Community & neighborhood
Location
- Region: Cromwell
HOA & financial
HOA
- Has HOA: Yes
- HOA fee: $350 monthly
- Amenities included: Clubhouse, Guest Parking, Pool, Tennis Court(s), Management
- Services included: Maintenance Grounds, Trash, Snow Removal, Pool Service, Road Maintenance, Insurance
Price history
| Date | Event | Price |
|---|---|---|
| 3/31/2023 | Sold | $240,000+2.1%$194/sqft |
Source: | ||
| 2/5/2023 | Contingent | $235,000$190/sqft |
Source: | ||
| 2/1/2023 | Listed for sale | $235,000+52.6%$190/sqft |
Source: | ||
| 7/28/2017 | Sold | $154,000-0.6%$125/sqft |
Source: | ||
| 5/3/2017 | Pending sale | $154,900$126/sqft |
Source: ERA Sargis-Breen Real Estate Co. #G10213848 | ||
Public tax history
Tax history is unavailable.
Neighborhood: 06416
Nearby schools
GreatSchools rating
- NAEdna C. Stevens SchoolGrades: PK-2Distance: 0.9 mi
- 8/10Cromwell Middle SchoolGrades: 6-8Distance: 1.3 mi
- 9/10Cromwell High SchoolGrades: 9-12Distance: 0.7 mi
Schools provided by the listing agent
- Elementary: Edna C. Stevens
- Middle: Cromwell,Woodside
- High: Cromwell
Source: Smart MLS. This data may not be complete. We recommend contacting the local school district to confirm school assignments for this home.

Get pre-qualified for a loan
At Zillow Home Loans, we can pre-qualify you in as little as 5 minutes with no impact to your credit score.An equal housing lender. NMLS #10287.
Sell for more on Zillow
Get a free Zillow Showcase℠ listing and you could sell for .
$278,400
2% more+ $5,568
With Zillow Showcase(estimated)
$283,968


