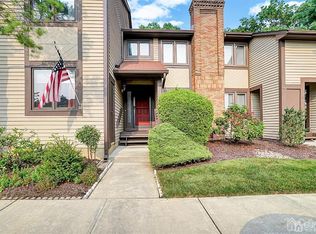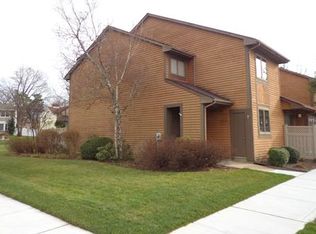LARGE & LOVELY END UNIT WITH YOUR OWN PRIVATE FENCED YARD. NEWER KITCHEN WITH GRANITE COUNTERS AND NEW CABINETS, ETC. BRAND NEW WINDOWS WITH LIFE TIME WARRANTY.. NEW LAMINATE FLOORING, SPARKLING HRDWD. FLOORING IN ALL BEDRMS. BRICK WD BURNING FIREPLACE, FRESHLY PAINTED, LARGE FULL BASEMENT.CLS TO SHOPPING, SCHOOLS & BUS AVAILABLE TO SHOW MAY 15, 2018....APPLIANCES ALL WORKING BUT SOLD AS IS...
This property is off market, which means it's not currently listed for sale or rent on Zillow. This may be different from what's available on other websites or public sources.

