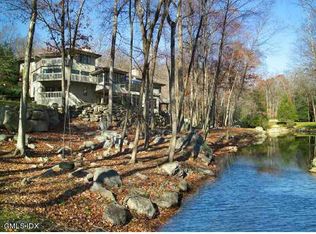Wonderful opportunity to rent an idyllic country retreat! Stunning six-bedroom Contemporary sits atop two gated acres surrounded by nature with lower level indoor pool and fabulous decks overlooking rockoutcroppings, rolling lawns, pond and stream. Walls of oversized windows affording beautiful tree-lined views, Brazilian cherry wood floors, skylights and high ceilings enhance the stylish, multi-level interior.Boasts spectacular entertaining space defined by dramatic double height living room and elegant dining room, both with fireplaces, decks. Chef's kitchen opens to breakfast room with fireplace and family room. Large master suite with deck, deluxe bath and walk-in closets encompasses its own level. With two floors of bedrooms, homework/play room and attached three-car garage.
This property is off market, which means it's not currently listed for sale or rent on Zillow. This may be different from what's available on other websites or public sources.
