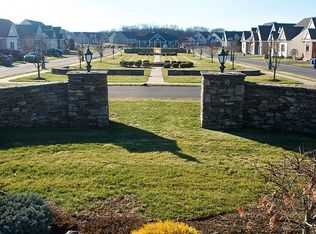This 2017 built home features 2 bedroom and 2.5 bath. Located in quaint Windermere Village subdivision, upon entry you are greeted with the brightly lit atmosphere with an open floor plan and gas corner fireplace located in the spacious living room with 9ft high ceilings neutral paint and hardwood flooring. The kitchen features modern cabinetry, granite countertops with tiled backsplash, pantry and stainless-steel appliances including a gas cooktop and double wall oven, all with 4-year extended warranty. The kitchen/dining area features sliders to the large patio. Contemporary lighting fixtures and recessed lights accompany the bright ambience. The 2nd floor has a large Master Suite with 2 closets and master bath with double sink and stand-up glass shower. There is one additional bedroom and full bath on the 2nd floor both as well as an upstairs laundry. Enjoy a large unfinished basement perfect for storage or finishing in the future. Additional features include an oversized 2 car garage, Levolor custom blinds with lifetime warranty natural gas heating, central air cooling and fans in all rooms. Enjoy the community with a walking trail and clubhouse and the benefits of having the lawn maintenance and snow removal taken care of by the low the HOA fee of $195 per month.
This property is off market, which means it's not currently listed for sale or rent on Zillow. This may be different from what's available on other websites or public sources.

