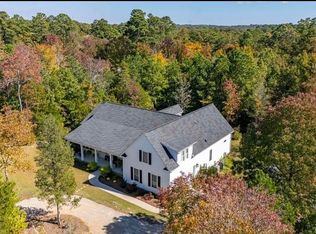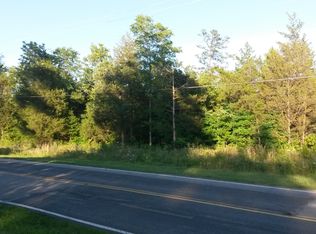This brick beauty is in the heart of Ballentine and close to Lake Murray Marina and I-26. The 1.25 acre lot ensures privacy and provides room for your 3 bay workshop with power and storage overhead. This house isn't just for guys as the custom interior finishes like hardwood, tile and granite combined with an incredible floor plan and trim package make this one special and rare. The floor plan is split with the master on one side and 2 bedrooms on the other. There is also an office or 4th bedroom downstairs with a bonus suite with a full bath over the garage. The kitchen would make The Iron chef jealous with lots of cabinets, walk-in pantry, double oven and more, and wait until you see the great room and screen porch! If you deserve privacy, quality and convenience. WELCOME HOME!
This property is off market, which means it's not currently listed for sale or rent on Zillow. This may be different from what's available on other websites or public sources.

