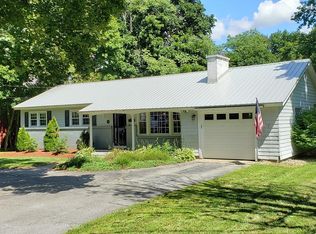Pride of ownership shows throughout this family home for the first time on market. Over sized, single level living, five bedroom ranch with two full baths and expansion possibilities in full basement. Living room has a nice easy flow into dining room and kitchen. The bedrooms down the hall are all good size and plenty of closet space. The master bedroom at end of hall offers privacy full bath and double closets. One bedroom is currently used as an office and laundry. Full bath with linen closet and walk in closet off the main hallway. Enjoy family nights sitting in your screened porch steps from kitchen overlooking huge backyard. Attached garage, plenty of parking and central AC much more. Walking distance to town center and easy access to major routes.
This property is off market, which means it's not currently listed for sale or rent on Zillow. This may be different from what's available on other websites or public sources.
