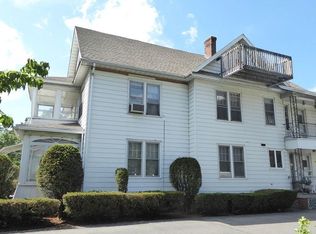Opportunity knocks in this well maintained & updated Two Family Home that gives you the feeling of a single family with the additional income of the 2nd floor apartment with room to expand with the finished & recently updated basement. 1st Floor Unit offers Two Floors with a Spacious Layout w/Large Eat-In Kitchen w/Vinyl Floor, Great Size Living Room w/Cathedral Ceilings & Fireplace, 3 Bedrooms and 2 full Baths. 2nd Floor Unit offers a Studio Apartment w/Wood Floors, Bright & Airy Living Room, Efficient Kitchen & Full Bath. Lots of potential to expand the rental income and an ideal home to owner occupied while receiving rental income. Many Replacement Windows, Updated Weil Mclain Boiler and Separate Circuit Breakers. Ideal location across from Bay State Medical, near local Colleges and easy Highway Access. Make your appointment Today!!
This property is off market, which means it's not currently listed for sale or rent on Zillow. This may be different from what's available on other websites or public sources.

