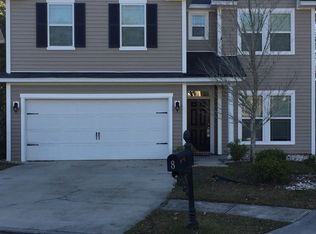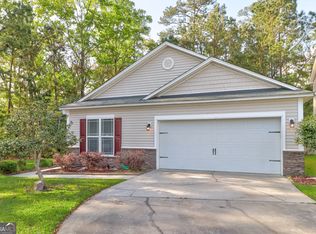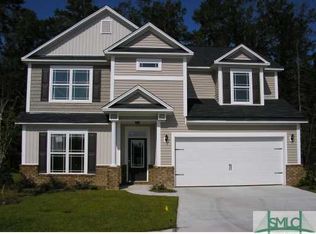Sold for $345,000 on 09/28/23
$345,000
4 Chapel Pointe Circle, Savannah, GA 31419
3beds
2,615sqft
Single Family Residence
Built in 2008
5,009.4 Square Feet Lot
$368,900 Zestimate®
$132/sqft
$2,749 Estimated rent
Home value
$368,900
$350,000 - $387,000
$2,749/mo
Zestimate® history
Loading...
Owner options
Explore your selling options
What's special
Welcome to 4 Chapel Pointe Circle located in the beautiful Berwick Community. The 2 story home includes 3 bedrooms and 2.5 baths. The 1st floor has a large living room with fireplace, adjoining dining area, great kitchen boasting stainless steel appliances, generous amounts of cabinets and plenty of pantry space. Head upstairs and you will find all 3 bedrooms including the master suite w/ tray ceiling, bonus loft area, laundry room and full bathroom. The master suit offers a separate sitting area, full bathroom with separate shower, garden tub and double vanity. The home is conveniently located near restaurants and shopping with easy interstate access. Welcome Home!
Zillow last checked: 8 hours ago
Listing updated: October 09, 2023 at 04:14pm
Listed by:
Keith Royal 912-507-6221,
eXp Realty LLC
Bought with:
Cindy L. Landolt, 423783
Century 21 Solomon Properties
Source: Hive MLS,MLS#: 292618
Facts & features
Interior
Bedrooms & bathrooms
- Bedrooms: 3
- Bathrooms: 3
- Full bathrooms: 2
- 1/2 bathrooms: 1
Primary bedroom
- Features: Sitting Area in Master
- Level: Upper
- Dimensions: 23 x 16
Bedroom 2
- Features: Walk-In Closet(s)
- Level: Upper
- Dimensions: 12.5 x 10.5
Bedroom 3
- Features: Walk-In Closet(s)
- Level: Upper
- Dimensions: 13.5 x 13.5
Breakfast room nook
- Level: Main
- Dimensions: 10 x 10
Dining room
- Level: Main
- Dimensions: 13.5 x 13
Living room
- Features: Fireplace
- Level: Main
- Dimensions: 24 x 14
Loft
- Level: Upper
- Dimensions: 16 x 12.5
Heating
- Central, Electric
Cooling
- Central Air, Electric
Appliances
- Included: Some Electric Appliances, Dishwasher, Electric Water Heater, Disposal, Microwave, Oven, Plumbed For Ice Maker, Range, Refrigerator
- Laundry: Washer Hookup, Dryer Hookup, Laundry Room, Upper Level
Features
- Breakfast Bar, Breakfast Area, Ceiling Fan(s), Double Vanity, Garden Tub/Roman Tub, High Ceilings, Main Level Primary, Primary Suite, Other, Pantry, Pull Down Attic Stairs, Sitting Area in Primary, Split Bedrooms, Separate Shower, Fireplace, Programmable Thermostat
- Windows: Double Pane Windows
- Basement: None
- Attic: Pull Down Stairs
- Number of fireplaces: 1
- Fireplace features: Factory Built, Family Room, Gas, Gas Log
Interior area
- Total interior livable area: 2,615 sqft
Property
Parking
- Total spaces: 2
- Parking features: Attached, Garage Door Opener, Kitchen Level
- Garage spaces: 2
Features
- Patio & porch: Patio
- Pool features: Community
- Fencing: Privacy,Yard Fenced
Lot
- Size: 5,009 sqft
- Features: Interior Lot
Details
- Parcel number: 11008K01038
- Zoning: PUD
- Special conditions: Standard
Construction
Type & style
- Home type: SingleFamily
- Architectural style: Traditional
- Property subtype: Single Family Residence
Materials
- Brick, Vinyl Siding
- Foundation: Concrete Perimeter, Slab
- Roof: Asphalt
Condition
- New construction: No
- Year built: 2008
Utilities & green energy
- Sewer: Public Sewer
- Water: Public
- Utilities for property: Cable Available, Underground Utilities
Green energy
- Green verification: ENERGY STAR Certified Homes
- Energy efficient items: Windows
Community & neighborhood
Community
- Community features: Pool, Playground, Shopping, Street Lights, Sidewalks, Trails/Paths
Location
- Region: Savannah
- Subdivision: Chapel Park
HOA & financial
HOA
- Has HOA: Yes
- HOA fee: $792 annually
Other
Other facts
- Listing agreement: Exclusive Right To Sell
- Listing terms: Cash,Conventional,1031 Exchange,FHA,VA Loan
- Road surface type: Asphalt
Price history
| Date | Event | Price |
|---|---|---|
| 9/28/2023 | Sold | $345,000-1.4%$132/sqft |
Source: | ||
| 8/25/2023 | Price change | $349,900-2.8%$134/sqft |
Source: | ||
| 8/11/2023 | Price change | $359,900-1.4%$138/sqft |
Source: | ||
| 8/2/2023 | Price change | $364,900-1.1%$140/sqft |
Source: | ||
| 7/26/2023 | Listed for sale | $369,000+95.2%$141/sqft |
Source: | ||
Public tax history
| Year | Property taxes | Tax assessment |
|---|---|---|
| 2024 | $4,781 +2.4% | $138,000 +2.9% |
| 2023 | $4,671 +12.4% | $134,120 +12.8% |
| 2022 | $4,157 +8.8% | $118,880 +15.4% |
Find assessor info on the county website
Neighborhood: 31419
Nearby schools
GreatSchools rating
- 3/10Gould Elementary SchoolGrades: PK-5Distance: 3.2 mi
- 4/10West Chatham Middle SchoolGrades: 6-8Distance: 3.4 mi
- 5/10New Hampstead High SchoolGrades: 9-12Distance: 5.1 mi
Schools provided by the listing agent
- Elementary: Gould
- Middle: West Chatham
- High: New Hampstead
Source: Hive MLS. This data may not be complete. We recommend contacting the local school district to confirm school assignments for this home.

Get pre-qualified for a loan
At Zillow Home Loans, we can pre-qualify you in as little as 5 minutes with no impact to your credit score.An equal housing lender. NMLS #10287.
Sell for more on Zillow
Get a free Zillow Showcase℠ listing and you could sell for .
$368,900
2% more+ $7,378
With Zillow Showcase(estimated)
$376,278

