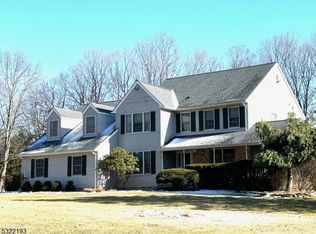STUNNING Home on 3 Private Acres.Sunken Living Rm & Formal Dining Rm are perfect for Entertaining! Cozy Family Rm w/Woodburning FP. Stylish Granite Counter Kitchen w/Stainless Appls & Convection Oven.French Doors open to Conservatory w/wall of windows overlooking your Park like Property.Step out to Trex Type Deck spanning the width of the House.Gaze up at the stars as you end your day relaxing in the Hot Tub! Second Floor holds Master Suite w/2 Walk in Closets & large Master Bath.Catwalk leads to 3 more Spacious Bedrms. Basement features Finished Den & plenty of room for Storage. Home boasts Hdwds thru most, Generac Whole House Generator, Windowbox Seat, Skylites,Cottage Windows,Mud Rm w/2 Closets, Roth Oil Tank, 2 Yr Bath,NEW Cent Air & Well Tank, 5 Yr Furnace. Close to 80 & Shopping. A MUST SEE
This property is off market, which means it's not currently listed for sale or rent on Zillow. This may be different from what's available on other websites or public sources.
