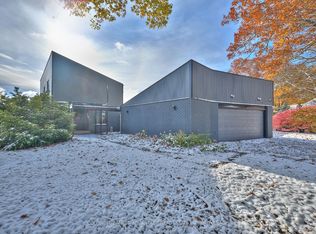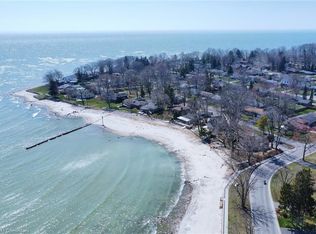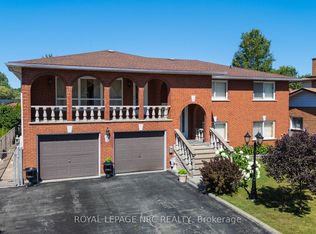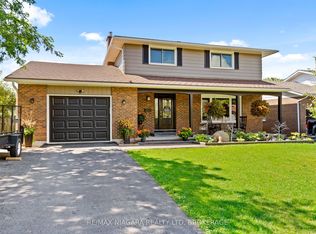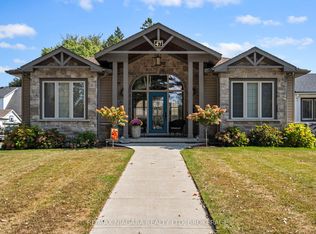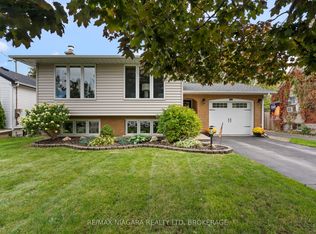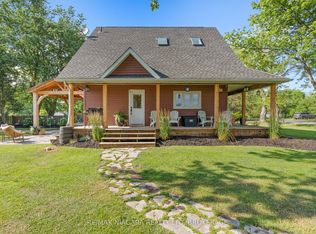There's something special about life on Cedar Street. Tucked onto an oversized corner lot beneath a canopy of mature trees, this mid-century raised bungalow captures the charm of cottage living with the comfort of a modern family, year round home. Enjoy morning coffee on either of your private back decks, where dunes and tall pines form a natural windbreak and the air carries the scent of the lake. Evenings are best spent around the bonfire pit, listening to the waves crash while laughter mingles with the crackle of wood. Inside, vaulted cedar ceilings in both living and family rooms lend warmth and character. The updated bathroom features a deep soaker tub perfect for unwinding after long beach days, while the primary suite offers a private three-piece ensuite and walk-in closet. A gourmet kitchen with a six-burner Capitol Stove is the ultimate dream for the chef of the family. The basement provides flexible space currently set up with a gym or future office; an interior access to the double car garage and a 4 piece bathroom complete with double sinks & an oversized shower. Outside, three 10x12 cedar garden beds wait for your green thumb, and an enclosed patio with pergola and electrical hookup is ready for a future hot tub. Steps from Lake Erie, everyones favourite horses on Lakeshore Road and a short drive to Nickel Beach, this home offers the best of both worlds - tranquility by the water and quick access to every Port Colborne amenity.
For sale
C$749,900
4 Cedar St, Pt Colborne, ON L3K 2T9
3beds
3baths
Single Family Residence
Built in ----
8,891 Square Feet Lot
$-- Zestimate®
C$--/sqft
C$-- HOA
What's special
Oversized corner lotMature treesPrivate back decksVaulted cedar ceilingsUpdated bathroomDeep soaker tubPrimary suite
- 34 days |
- 51 |
- 3 |
Zillow last checked: 8 hours ago
Listing updated: December 08, 2025 at 07:24am
Listed by:
ROYAL LEPAGE NRC REALTY
Source: TRREB,MLS®#: X12531126 Originating MLS®#: Niagara Association of REALTORS
Originating MLS®#: Niagara Association of REALTORS
Facts & features
Interior
Bedrooms & bathrooms
- Bedrooms: 3
- Bathrooms: 3
Primary bedroom
- Level: Main
- Dimensions: 4.15 x 3.32
Bedroom
- Level: Main
- Dimensions: 2.8 x 3.08
Bedroom 2
- Level: Main
- Dimensions: 3.14 x 4.02
Bathroom
- Level: Lower
- Dimensions: 1.98 x 1.4
Bathroom
- Level: Main
- Dimensions: 1.89 x 2.31
Bathroom
- Level: Main
- Dimensions: 2.16 x 1.43
Dining room
- Level: Main
- Dimensions: 3.69 x 3.35
Exercise room
- Level: Lower
- Dimensions: 4.54 x 4.21
Family room
- Level: Main
- Dimensions: 5.3 x 3.84
Kitchen
- Level: Main
- Dimensions: 5.3 x 3.26
Living room
- Level: Main
- Dimensions: 3.96 x 5.64
Mud room
- Level: Main
- Dimensions: 2.8 x 1.55
Heating
- Other, Gas
Cooling
- Central Air
Appliances
- Included: Water Heater
Features
- Central Vacuum, In-Law Capability, Primary Bedroom - Main Floor
- Basement: Partially Finished
- Has fireplace: Yes
- Fireplace features: Natural Gas
Interior area
- Living area range: 1500-2000 null
Video & virtual tour
Property
Parking
- Total spaces: 8
- Parking features: Private Double, Garage Door Opener
- Has garage: Yes
Features
- Patio & porch: Deck, Porch
- Exterior features: Lighting
- Pool features: None
- Has view: Yes
- View description: Garden, Trees/Woods
Lot
- Size: 8,891 Square Feet
- Features: Beach, Lake/Pond, Marina, School
Details
- Parcel number: 641600175
Construction
Type & style
- Home type: SingleFamily
- Architectural style: Bungalow-Raised
- Property subtype: Single Family Residence
Materials
- Brick
- Foundation: Concrete
- Roof: Asphalt Shingle
Utilities & green energy
- Sewer: Sewer
Community & HOA
Community
- Security: Carbon Monoxide Detector(s), Smoke Detector(s)
Location
- Region: Pt Colborne
Financial & listing details
- Tax assessed value: C$284,000
- Annual tax amount: C$6,149
- Date on market: 11/11/2025
ROYAL LEPAGE NRC REALTY
By pressing Contact Agent, you agree that the real estate professional identified above may call/text you about your search, which may involve use of automated means and pre-recorded/artificial voices. You don't need to consent as a condition of buying any property, goods, or services. Message/data rates may apply. You also agree to our Terms of Use. Zillow does not endorse any real estate professionals. We may share information about your recent and future site activity with your agent to help them understand what you're looking for in a home.
Price history
Price history
Price history is unavailable.
Public tax history
Public tax history
Tax history is unavailable.Climate risks
Neighborhood: L3K
Nearby schools
GreatSchools rating
- 6/10Kaegebein SchoolGrades: 2-5Distance: 18.4 mi
- 3/10Dr Antonia Pantoja Community School Of Academic ExGrades: PK-8Distance: 19.4 mi
- 1/10Riverside Academy High SchoolGrades: 9-12Distance: 19.5 mi
- Loading
