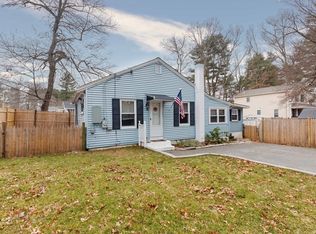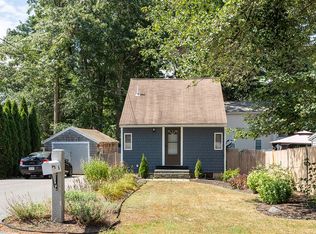Sold for $520,000 on 10/02/23
$520,000
4 Cedar Rd, Norton, MA 02766
3beds
1,656sqft
Single Family Residence
Built in 2007
5,000 Square Feet Lot
$579,700 Zestimate®
$314/sqft
$3,328 Estimated rent
Home value
$579,700
$551,000 - $609,000
$3,328/mo
Zestimate® history
Loading...
Owner options
Explore your selling options
What's special
Located in HIGHLY desirable Grove area of town, Walking distance to the water & boat ramp if you enjoy kayaking, fishing and Perfect neighborhood for a daily walk! This Colonial is ONLY 16 years young & offers a farmers style front porch, New Front Stairs, Leave your front door open for fresh air w/screen door, Living Room w/gleaming hardwood floors, Spacious Eat In Kitchen w/Pantry Closet, New Light Fixtures, Upgraded Cherry cabinets, Gorgeous NEW Center Island, SS Appliances & 1st floor FULL bath! This home also features 3 Bdrms with Primary suite that includes a "Jack & Jill" bath & good sized walk in closet! The full sized basement has plenty of storage & finished space for a home office or den! The backyard is fully fenced in with a 12x15 Composite deck, NEW Patio, Several trees have been removed, other features include off street parking, town water & sewer, central air & wired for generator! This home has all the bells & whistles you are looking for! Close to 495 & Xfinity Ctr!
Zillow last checked: 8 hours ago
Listing updated: October 02, 2023 at 11:05am
Listed by:
Christina L. Martinez 508-326-6538,
WEICHERT, REALTORS® - Briarwood Real Estate 508-230-8200,
Gregory Murphy 508-509-7687
Bought with:
The Suburban Group
Suburban Lifestyle Real Estate
Source: MLS PIN,MLS#: 73145349
Facts & features
Interior
Bedrooms & bathrooms
- Bedrooms: 3
- Bathrooms: 2
- Full bathrooms: 2
Primary bedroom
- Features: Ceiling Fan(s), Walk-In Closet(s), Flooring - Wall to Wall Carpet, Cable Hookup
- Level: Second
- Area: 192.72
- Dimensions: 13.11 x 14.7
Bedroom 2
- Features: Closet, Flooring - Wall to Wall Carpet
- Level: Second
- Area: 126.35
- Dimensions: 13.3 x 9.5
Bedroom 3
- Features: Closet, Flooring - Wall to Wall Carpet
- Level: Second
- Area: 125.4
- Dimensions: 13.2 x 9.5
Primary bathroom
- Features: Yes
Bathroom 1
- Features: Bathroom - Full, Bathroom - With Shower Stall, Closet - Linen, Flooring - Stone/Ceramic Tile, Countertops - Upgraded
- Level: First
- Area: 65.55
- Dimensions: 11.5 x 5.7
Bathroom 2
- Features: Bathroom - Full, Bathroom - With Tub & Shower, Closet - Linen, Flooring - Stone/Ceramic Tile
- Level: Second
- Area: 79.9
- Dimensions: 8.5 x 9.4
Kitchen
- Features: Flooring - Stone/Ceramic Tile, Dining Area, Pantry, Kitchen Island, Cabinets - Upgraded, Deck - Exterior, Exterior Access, Slider, Stainless Steel Appliances, Lighting - Pendant
- Level: First
- Area: 290
- Dimensions: 12.5 x 23.2
Living room
- Features: Closet, Flooring - Hardwood, Cable Hookup, Exterior Access
- Level: First
- Area: 292.5
- Dimensions: 12.5 x 23.4
Office
- Features: Closet, Flooring - Wall to Wall Carpet
- Level: Basement
- Area: 118.56
- Dimensions: 11.4 x 10.4
Heating
- Forced Air, Oil
Cooling
- Central Air
Appliances
- Laundry: In Basement, Electric Dryer Hookup, Washer Hookup
Features
- Closet, Office
- Flooring: Tile, Carpet, Hardwood, Flooring - Wall to Wall Carpet
- Doors: Storm Door(s)
- Windows: Screens
- Basement: Full,Partially Finished,Interior Entry,Bulkhead,Sump Pump
- Has fireplace: No
Interior area
- Total structure area: 1,656
- Total interior livable area: 1,656 sqft
Property
Parking
- Total spaces: 2
- Parking features: Paved Drive, Off Street, Paved
- Uncovered spaces: 2
Accessibility
- Accessibility features: No
Features
- Patio & porch: Porch, Deck - Composite, Patio
- Exterior features: Porch, Deck - Composite, Patio, Rain Gutters, Storage, Screens, Fenced Yard
- Fencing: Fenced/Enclosed,Fenced
Lot
- Size: 5,000 sqft
- Features: Level
Details
- Parcel number: 2920827
- Zoning: R60
Construction
Type & style
- Home type: SingleFamily
- Architectural style: Colonial
- Property subtype: Single Family Residence
Materials
- Frame
- Foundation: Concrete Perimeter
- Roof: Shingle
Condition
- Year built: 2007
Utilities & green energy
- Electric: Circuit Breakers, 200+ Amp Service, Generator Connection
- Sewer: Public Sewer
- Water: Public
- Utilities for property: for Electric Range, for Electric Dryer, Washer Hookup, Icemaker Connection, Generator Connection
Green energy
- Energy efficient items: Thermostat
Community & neighborhood
Community
- Community features: Public Transportation, Shopping, Walk/Jog Trails, Medical Facility, Highway Access, Public School
Location
- Region: Norton
- Subdivision: The Grove
Other
Other facts
- Listing terms: Contract
- Road surface type: Paved
Price history
| Date | Event | Price |
|---|---|---|
| 10/2/2023 | Sold | $520,000-1%$314/sqft |
Source: MLS PIN #73145349 Report a problem | ||
| 8/25/2023 | Contingent | $525,500$317/sqft |
Source: MLS PIN #73145349 Report a problem | ||
| 8/7/2023 | Listed for sale | $525,500+9.9%$317/sqft |
Source: MLS PIN #73145349 Report a problem | ||
| 12/29/2021 | Sold | $478,000+8.7%$289/sqft |
Source: MLS PIN #72911779 Report a problem | ||
| 10/22/2021 | Listed for sale | $439,900+25.7%$266/sqft |
Source: MLS PIN #72911779 Report a problem | ||
Public tax history
| Year | Property taxes | Tax assessment |
|---|---|---|
| 2025 | $6,297 +10.9% | $485,500 +10.8% |
| 2024 | $5,676 +4.8% | $438,300 +5.1% |
| 2023 | $5,416 +7.6% | $416,900 +23.6% |
Find assessor info on the county website
Neighborhood: 02766
Nearby schools
GreatSchools rating
- 5/10H.A. Yelle Elementary SchoolGrades: 4-5Distance: 2.1 mi
- 6/10Norton Middle SchoolGrades: 6-8Distance: 2.4 mi
- 7/10Norton High SchoolGrades: 9-12Distance: 2.1 mi
Get a cash offer in 3 minutes
Find out how much your home could sell for in as little as 3 minutes with a no-obligation cash offer.
Estimated market value
$579,700
Get a cash offer in 3 minutes
Find out how much your home could sell for in as little as 3 minutes with a no-obligation cash offer.
Estimated market value
$579,700

