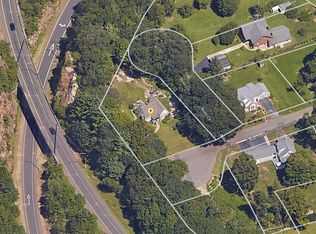This lovely Cape is truly more than meets the eye. With some of the homes original character still intact, there have been many tasteful upgrades and improvements over the last few years. The second floor has had a complete makeover with new bath, the addition of a bedroom, fresh floors and an expanded master bedroom. Newer granite countertops and under cabinet lighting renewed the kitchen. The new mudroom off the garage is bright and inviting for your guests or to just welcome you home. They have upgraded to 200 amp service, installed a generator hookup, and installed new mechanicals. The basement is heated and partially finished for an additional space ready for you. One of the 3 bedrooms and a full bath are located on the main floor make this house an option for all ages. Also very convenient to Rt. 15. Come see for yourself why this house should be your new home.
This property is off market, which means it's not currently listed for sale or rent on Zillow. This may be different from what's available on other websites or public sources.

