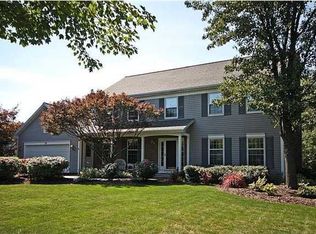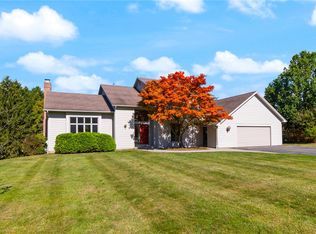JUST LISTED! ECLECTIC CONTEMPORARY CAPE W/ARTISTS FLARE**STUNNING COOK'S KITCHEN W/EXPOSED BEAMS & SKYLIGHTS***CUSTOM GRANITE COUNTERS & HANDCRAFTED TILE BACKSPLASH***NEW STAINLESS STEEL APPLIANCES INCLUDE DOUBLE OVENS & GAS COOKTOP***BRIGHT & OPEN GREAT ROOM W/STONE FIREPLACE (GAS)***ENTERTAINERS SIZE DINING RM OVERLOOKS PRIVATE WOODED LOT***1st FLR OFFICE/DEN/OR GUEST RM***HICKORY HARDWOOD FLOORS***NEW UPSTAIRS CARPETING***NEW MAINTENANCE FREE VINYL SIDING & WINDOWS***TANK LESS HOT WATER HEATER***NEW FURNACE(20014)***LOWER LEVEL OFFERS MEDIA RM/REC ROOM & SPACE FOR WORKSHOP OR STUDIO***PRIVATE NATURE LOVERS RETREAT W/OVER 1/2 ACRE WOODED LOT & PERENNIAL GARDENS***
This property is off market, which means it's not currently listed for sale or rent on Zillow. This may be different from what's available on other websites or public sources.

