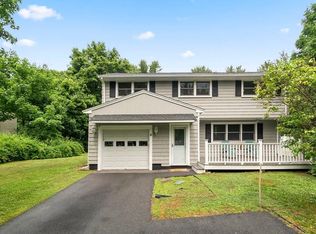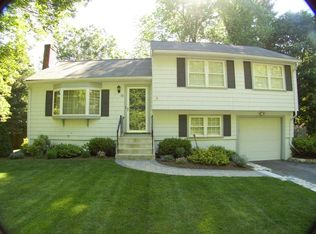Expanded 3-4 bed 3 bath multi level with very large master suite, located in a quiet cul de sac South Wayland neighborhood. Modern open kitchen with stainless steel appliances and breakfast bar. Beautiful vaulted ceilings, fireplaced living room with picture window, dining room with two sets of sliders leading to the screened porch and deck, foyer entry with 2 coat closets and hardwood floors throughout rounds out the 1st floor. Second floor features 3 bedrooms plus a guest bedroom/office, two full baths and master suite complete with cathedral ceiling, sky light, sitting area, walk-in closet, double door closet and en suite full bath! Family room with wet bar, full bath, laundry and ample storage are presented in the walk-out lower level. Over-sized attached garage, large level fenced lot with huge backyard, newer roof and brand new septic system highlights the exterior. Updated 200 amp electrical. Easy access to public schools, Rt. 30, MA Pike, Wayland Town Beach and Shoppers World!
This property is off market, which means it's not currently listed for sale or rent on Zillow. This may be different from what's available on other websites or public sources.

