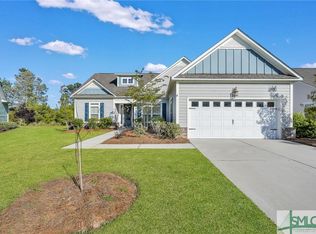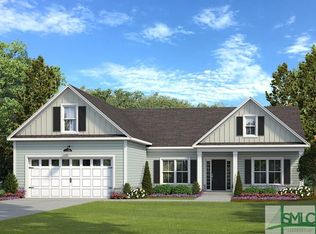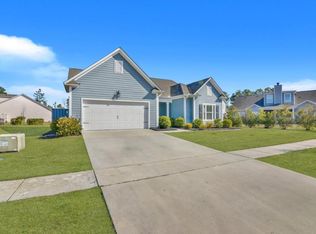Sold for $491,900 on 05/12/25
$491,900
4 Catteshall Lane, Pooler, GA 31322
4beds
2,497sqft
Single Family Residence
Built in 2019
0.25 Acres Lot
$496,800 Zestimate®
$197/sqft
$3,116 Estimated rent
Home value
$496,800
$467,000 - $532,000
$3,116/mo
Zestimate® history
Loading...
Owner options
Explore your selling options
What's special
Fantastic Low Country Home With An Open Living Space. The Upgraded Kitchen Features White Cabinets, Stainless Steel Appliances And White Quartz Countertops. The Large Island Overlooks The Family Room And Breakfast Nook. The Bedrooms Are Split With 2 In The Front Of The Home And The Large Owners Suite In The Rear Of The Home. The Owner's Bath Has Double Sinks, A Garden Tub And Separate Shower. Upstairs There Is A Guest Bedroom Or Bonus Room With Its Own Full Bath. The Sun Porch Has Tile Floors, Hot Tub And A Great View Of The Patio And Backyard. Savannah Quarters Features Premium Amenities, Such As A Resort-Style Community Pool, Clubhouse, Fitness Center, Golf Course, & More (Additional Fees Apply). There Is Easy Access To Gulfstream, The Airport, Shopping, Tanger Outlets, Sam's, And Costco Plus Hospital And I-16 Access Nearby. Don't Miss Your Chance To Be In This Premier Community.
Zillow last checked: 8 hours ago
Listing updated: July 10, 2025 at 11:56am
Listed by:
David T. Mesaros 912-713-2100,
Keller Williams Coastal Area P,
Vic Jarvis 912-398-8678,
Keller Williams Coastal Area P
Bought with:
Ryan S. Tran, 371310
Virtual Properties Realty
Source: Hive MLS,MLS#: 328892 Originating MLS: Savannah Multi-List Corporation
Originating MLS: Savannah Multi-List Corporation
Facts & features
Interior
Bedrooms & bathrooms
- Bedrooms: 4
- Bathrooms: 3
- Full bathrooms: 3
Heating
- Central, Electric, Wall Furnace
Cooling
- Central Air, Electric, Wall Unit(s)
Appliances
- Included: Electric Water Heater, Oven, Range
- Laundry: Laundry Room
Features
- Breakfast Bar, Breakfast Area, Ceiling Fan(s), Double Vanity, Gourmet Kitchen, Kitchen Island, Main Level Primary, Primary Suite, Pantry, Separate Shower
- Windows: Double Pane Windows
- Basement: None
- Attic: Scuttle
- Has fireplace: No
- Common walls with other units/homes: No Common Walls
Interior area
- Total interior livable area: 2,497 sqft
Property
Parking
- Total spaces: 2
- Parking features: Garage Door Opener, Kitchen Level, Off Street
- Garage spaces: 2
Accessibility
- Accessibility features: None
Features
- Patio & porch: Patio, Front Porch
- Pool features: Community
Lot
- Size: 0.25 Acres
- Dimensions: 20 x 52 x 133 x 88 x 184 x 33
- Features: Cul-De-Sac, Sprinkler System
Details
- Parcel number: 51009G08025
- Zoning: PUD
- Zoning description: Single Family
- Special conditions: Standard
Construction
Type & style
- Home type: SingleFamily
- Architectural style: Bungalow,Traditional
- Property subtype: Single Family Residence
Materials
- Brick, Concrete
- Foundation: Slab
- Roof: Asphalt
Condition
- New construction: No
- Year built: 2019
Details
- Builder model: Woodrow B
- Builder name: Village Park Homes
Utilities & green energy
- Electric: 220 Volts
- Sewer: Public Sewer
- Water: Public
- Utilities for property: Cable Available, Underground Utilities
Green energy
- Energy efficient items: Windows
Community & neighborhood
Security
- Security features: Security Service
Community
- Community features: Clubhouse, Pool, Fitness Center, Golf, Gated, Playground, Shopping, Street Lights, Sidewalks, Tennis Court(s), Trails/Paths
Location
- Region: Pooler
- Subdivision: Westbrook Cove
HOA & financial
HOA
- Has HOA: Yes
- HOA fee: $1,850 annually
- Services included: Road Maintenance
Other
Other facts
- Listing agreement: Exclusive Right To Sell
- Listing terms: ARM,Cash,Conventional,1031 Exchange,FHA,USDA Loan,VA Loan
- Road surface type: Asphalt
Price history
| Date | Event | Price |
|---|---|---|
| 5/12/2025 | Sold | $491,900+1.4%$197/sqft |
Source: | ||
| 5/1/2025 | Pending sale | $484,900$194/sqft |
Source: | ||
| 4/10/2025 | Listed for sale | $484,900+59.8%$194/sqft |
Source: | ||
| 6/28/2019 | Sold | $303,490-4.7%$122/sqft |
Source: | ||
| 3/29/2019 | Listing removed | $318,320$127/sqft |
Source: Village Park Homes, LLC #202884 | ||
Public tax history
| Year | Property taxes | Tax assessment |
|---|---|---|
| 2024 | $6,798 +31.4% | $213,920 +32% |
| 2023 | $5,174 +6.8% | $162,040 +8.4% |
| 2022 | $4,844 +8.3% | $149,440 +14.5% |
Find assessor info on the county website
Neighborhood: 31322
Nearby schools
GreatSchools rating
- 3/10West Chatham Elementary SchoolGrades: PK-5Distance: 2 mi
- 4/10West Chatham Middle SchoolGrades: 6-8Distance: 2.2 mi
- 5/10New Hampstead High SchoolGrades: 9-12Distance: 1.7 mi
Schools provided by the listing agent
- Elementary: West Chatham
- Middle: West Chatham
- High: New Hampstead
Source: Hive MLS. This data may not be complete. We recommend contacting the local school district to confirm school assignments for this home.

Get pre-qualified for a loan
At Zillow Home Loans, we can pre-qualify you in as little as 5 minutes with no impact to your credit score.An equal housing lender. NMLS #10287.
Sell for more on Zillow
Get a free Zillow Showcase℠ listing and you could sell for .
$496,800
2% more+ $9,936
With Zillow Showcase(estimated)
$506,736

