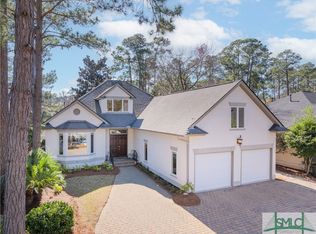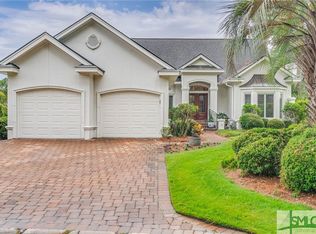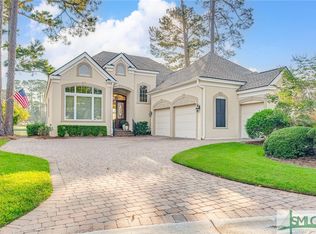Sold for $799,000 on 01/30/23
$799,000
4 Cattail Court, Savannah, GA 31411
3beds
2,848sqft
Single Family Residence
Built in 1995
8,712 Square Feet Lot
$887,000 Zestimate®
$281/sqft
$4,781 Estimated rent
Home value
$887,000
$825,000 - $958,000
$4,781/mo
Zestimate® history
Loading...
Owner options
Explore your selling options
What's special
Terrific patio home located on one of the best lagoon/golf views in the popular Oakridge. Desirable southeastern exposure fills the home with the morning sun. Open floor plan is enhanced with its 3- way fireplace & floor to ceiling windows in the living areas. Kitchen features granite counters, stainless steel appliances, breakfast bar opening to the family room, which flows into the beautiful living room with arched bookcases and wet bar. Soaring living room ceiling reaches to the second story. Separate dining room is perfect for entertaining. Master on the main with updated master bath with soaking tub, separate vanities, large tiled shower, water closet & His and Her closets. Stairway leads to a loft area with catwalk open to downstairs. This area is used for office space with a walkway to 2 guest bedrooms, with ensuite baths. The pergola off the back deck gives nice outdoor space. This is a well loved home you would be proud to own!
Zillow last checked: 8 hours ago
Listing updated: February 01, 2023 at 11:45am
Listed by:
Patricia H. Ewaldsen 912-657-5606,
The Landings Real Estate Co
Bought with:
Mary C. Moore, 318914
The Landings Real Estate Co
Source: Hive MLS,MLS#: 281005
Facts & features
Interior
Bedrooms & bathrooms
- Bedrooms: 3
- Bathrooms: 4
- Full bathrooms: 3
- 1/2 bathrooms: 1
Dining room
- Dimensions: 0 x 0
Family room
- Dimensions: 0 x 0
Living room
- Dimensions: 0 x 0
Loft
- Dimensions: 0 x 0
Other
- Dimensions: 0 x 0
Heating
- Central, Natural Gas, Zoned
Cooling
- Central Air, Electric
Appliances
- Included: Cooktop, Double Oven, Dishwasher, Disposal, Gas Water Heater, Plumbed For Ice Maker, Refrigerator
- Laundry: Washer Hookup, Dryer Hookup, Laundry Room
Features
- Attic, Breakfast Bar, Built-in Features, Breakfast Area, Ceiling Fan(s), Cathedral Ceiling(s), Double Vanity, Entrance Foyer, Fireplace, High Ceilings, Jetted Tub, Main Level Primary, Pantry, Pull Down Attic Stairs, Separate Shower
- Windows: Double Pane Windows
- Basement: None
- Number of fireplaces: 1
- Fireplace features: Family Room, Gas, Kitchen, Living Room, See Through, Gas Log
Interior area
- Total interior livable area: 2,848 sqft
Property
Parking
- Total spaces: 2
- Parking features: Attached, Garage Door Opener, Kitchen Level, RV Access/Parking
- Garage spaces: 2
Features
- Patio & porch: Front Porch
- Exterior features: Landscape Lights
- Pool features: Community
- Has view: Yes
- View description: Golf Course, Lagoon
- Has water view: Yes
- Water view: Lagoon
- Waterfront features: Lagoon
- Body of water: Lagoon
Lot
- Size: 8,712 sqft
- Dimensions: 120.6 x 121.4 x 90 x 40.85
- Features: Cul-De-Sac, Level, On Golf Course, Sprinkler System
Details
- Parcel number: 10259E04004
- Zoning: PUDR
- Zoning description: Single Family
- Special conditions: Standard
Construction
Type & style
- Home type: SingleFamily
- Architectural style: Traditional
- Property subtype: Single Family Residence
Materials
- Concrete
- Foundation: Raised, Slab
- Roof: Asphalt
Condition
- Year built: 1995
Utilities & green energy
- Sewer: Public Sewer
- Water: Public
- Utilities for property: Cable Available, Underground Utilities
Green energy
- Energy efficient items: Windows
Community & neighborhood
Security
- Security features: Security Service
Community
- Community features: Clubhouse, Pool, Fitness Center, Golf, Gated, Park, Street Lights, Sidewalks, Tennis Court(s), Trails/Paths
Location
- Region: Savannah
- Subdivision: Oakridge
HOA & financial
HOA
- Has HOA: Yes
- HOA fee: $2,270 annually
- Services included: Road Maintenance
- Association name: The Landings Association
- Association phone: 912-598-2520
Other
Other facts
- Listing agreement: Exclusive Right To Sell
- Listing terms: Cash,Conventional
- Road surface type: Asphalt
Price history
| Date | Event | Price |
|---|---|---|
| 1/30/2023 | Sold | $799,000-0.1%$281/sqft |
Source: | ||
| 12/15/2022 | Contingent | $799,900$281/sqft |
Source: | ||
| 12/9/2022 | Listed for sale | $799,900$281/sqft |
Source: | ||
Public tax history
| Year | Property taxes | Tax assessment |
|---|---|---|
| 2024 | $10,255 +2.3% | $303,080 +2.8% |
| 2023 | $10,027 +99.6% | $294,960 +34.3% |
| 2022 | $5,024 -0.3% | $219,640 +7.4% |
Find assessor info on the county website
Neighborhood: 31411
Nearby schools
GreatSchools rating
- 5/10Hesse SchoolGrades: PK-8Distance: 4.1 mi
- 5/10Jenkins High SchoolGrades: 9-12Distance: 6.6 mi
Schools provided by the listing agent
- Elementary: Hesse
- Middle: Hesse
- High: Jenkins
Source: Hive MLS. This data may not be complete. We recommend contacting the local school district to confirm school assignments for this home.

Get pre-qualified for a loan
At Zillow Home Loans, we can pre-qualify you in as little as 5 minutes with no impact to your credit score.An equal housing lender. NMLS #10287.
Sell for more on Zillow
Get a free Zillow Showcase℠ listing and you could sell for .
$887,000
2% more+ $17,740
With Zillow Showcase(estimated)
$904,740

