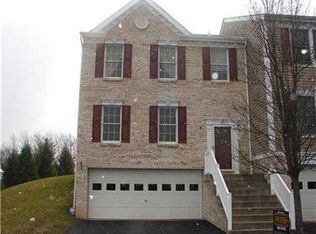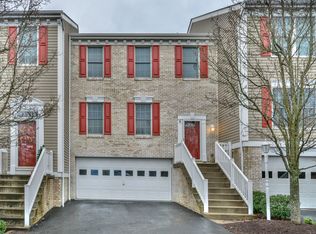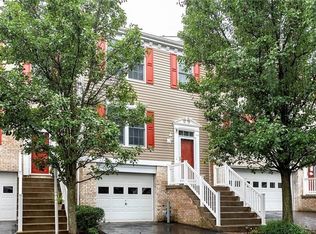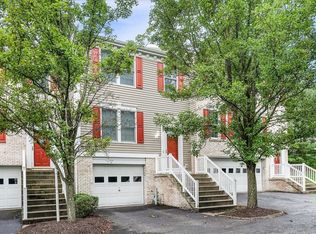Immaculate, move-in condition townhouse in super convenient location! Well-established sought after neighborhood convenient to US 22/30, Rt. 60, Rt. 51 and I-79--minutes from town & the airport, shopping & recreational activities. 3 bedroom 2.5 bath home has refreshing tasteful d?cor & flexible floor plan. Foyer has bright open feeling with neutral ceramic tile & large double coat closet & powder room w/ pedestal sink. The living & dining rooms have neutral beige carpet & paint w/ several windows for an abundance of light. Spacious eat-in kitchen has neutral ceramic tile in diagonal pattern. Naturally finished maple cabinets & laminate counter tops in a granite design. Center island breakfast bar that provides additional counter & cabinet space. Comes equipped w/ quality stainless steel appliances by GE & Whirlpool, including a French door refrigerator w/ bottom freezer. Double sink with Kohler gooseneck faucet. Casual dining area w/ sliding glass door to patio, providing lots of natural light in addition to ample recessed lighting in the kitchen. Dining area has large double door pantry as well. Master bedroom is warm & inviting w/ neutral carpet & paint. There are two windows overlooking the rear property, an impressive double door entry & two separate double door closets & ceiling fan w/ light & remote. Adjoining master bath has neutral ceramic tile floor w/ natural finish maple cabinetry & large wall mirror. Double size step-in shower w/ glass doors & upgraded shower head. Additional two bedrooms each have light beige carpet & neutral toned walls. Bedroom two has two windows & a large double closet. Bedroom three is currently used as a home office & has a ceiling fan, one window & large single door closet. Family hall bath w/ white ceramic tile, natural finish maple cabinetry, large wall mirror & white tub/shower surround with linen closet in adjacent hallway. The basement could be easily finished for additional living space or great for use as storage. Single laundry tub & gas dryer hookup. Carrier gas forced air furnace & central air. One car integral garage w/ insulated door, auto opener & keyless entry pad. Rear patio constructed of stone pavers & maintenance free privacy fence-perfect for relaxing & entertaining. Low monthly fee includes exterior maintenance, lawn care & snow removal. Located in Montour school district. One year AHS home warranty is offered. View online at:www.krismarra.com/4c.exe.
This property is off market, which means it's not currently listed for sale or rent on Zillow. This may be different from what's available on other websites or public sources.




