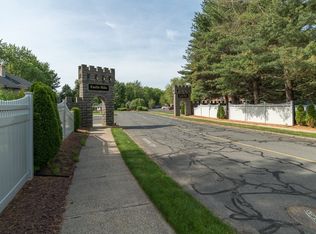Charming & wonderfully maintained end unit at Castle Hill! The wide-open floor plan will make you think you've walked into an extremely spacious house. The large living room has a gas fireplace that leads to beautiful dining room w/ Acia hard wood flooring. Then, step down to your large, but cozy, family room w/ cathedral ceiling, skylights & a sliding glass door leading to your private patio area. The updated kitchen features plenty of cherry cabinets, recessed lighting, stainless steel appliances, tile flooring & breakfast bar that opens to the dining room. The enormous master bdrm has a ceiling fan, full bath & large closet. The 2nd bdrm is also over-sized & features a walk-in closet. Want more? The finished basement has 3 large rms, a family room w/ bar & granite counter, could be a teen suite, home office or exercise room...lots of possibilities! Gas heat & hot water, central air, set tub! The grounds are beautifully maintained w/ a club house & tennis court. Mins to Rt 57, Rt 91.
This property is off market, which means it's not currently listed for sale or rent on Zillow. This may be different from what's available on other websites or public sources.

