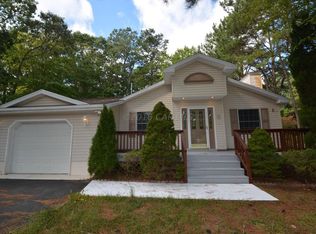Sold for $399,900 on 08/16/24
$399,900
4 Castle Dr, Ocean Pines, MD 21811
3beds
1,736sqft
Single Family Residence
Built in 1991
8,551 Square Feet Lot
$408,700 Zestimate®
$230/sqft
$2,277 Estimated rent
Home value
$408,700
$368,000 - $454,000
$2,277/mo
Zestimate® history
Loading...
Owner options
Explore your selling options
What's special
Traditional Cape Cod located on an extra wide lot with room for a 2 car garage! Beautiful wood floors throughout the living and dining areas, with LVP tiles in the kitchen, featuring a breakfast bar, built-in menu-planning desk, large pantry, copper accent wall, and upgraded refrigerator and range. Lots of room to relax in the tiled Sun Room with vaulted ceiling, 18x10 screened porch with 2 ceiling fans, or the extra large ground level deck, adjacent to the storage shed with electric, and the vinyl fenced in yard area. The Primary Suite is located on the first level, and contains a walk-in closet and upgraded flooring, vanity and glass-doored shower. Two additional bedrooms with wide dormers and ductless mini-split HVAC systems, crown molding, built-ins & deep closets are found on the upper level, along with a full bath and ample walk-in attic storage. Six vehicles fit comfortable in the driveway, next to the stone walkway and gorgeous landscaping. The crawl space has been encapsulated, complete with dehumidifier, and gutter helmets line the 11 year old roof . Schedule your showing today!
Zillow last checked: 8 hours ago
Listing updated: August 16, 2024 at 04:36am
Listed by:
Debbie E Hileman 410-208-9200,
Hileman Real Estate-Berlin
Bought with:
ROBERT ROSNER, 5016466
EXP Realty, LLC
Source: Bright MLS,MLS#: MDWO2021886
Facts & features
Interior
Bedrooms & bathrooms
- Bedrooms: 3
- Bathrooms: 3
- Full bathrooms: 2
- 1/2 bathrooms: 1
- Main level bathrooms: 2
- Main level bedrooms: 1
Basement
- Area: 0
Heating
- Heat Pump, Central, Electric
Cooling
- Central Air, Ceiling Fan(s), Ductless, Electric
Appliances
- Included: Dishwasher, Disposal, Dryer, Microwave, Oven/Range - Electric, Refrigerator, Washer, Electric Water Heater
- Laundry: Dryer In Unit, Has Laundry, Washer In Unit
Features
- Entry Level Bedroom, Ceiling Fan(s), Walk-In Closet(s), Attic, Built-in Features, Breakfast Area, Crown Molding, Dining Area, Pantry, Primary Bath(s), Recessed Lighting, Bathroom - Stall Shower, Bathroom - Tub Shower, Wainscotting, Dry Wall, Vaulted Ceiling(s)
- Flooring: Carpet, Ceramic Tile, Engineered Wood, Luxury Vinyl, Vinyl
- Doors: Storm Door(s), Six Panel
- Windows: Insulated Windows, Casement, Double Hung, Vinyl Clad, Wood Frames
- Has basement: No
- Has fireplace: No
Interior area
- Total structure area: 1,736
- Total interior livable area: 1,736 sqft
- Finished area above ground: 1,736
- Finished area below ground: 0
Property
Parking
- Total spaces: 6
- Parking features: Gravel, Private, Driveway
- Uncovered spaces: 6
Accessibility
- Accessibility features: 2+ Access Exits
Features
- Levels: Two
- Stories: 2
- Patio & porch: Deck, Porch, Screened, Screened Porch
- Pool features: Community
- Has view: Yes
- View description: Garden, Street, Trees/Woods
- Frontage type: Road Frontage
Lot
- Size: 8,551 sqft
- Features: Backs to Trees, Front Yard, Rear Yard, Landscaped
Details
- Additional structures: Above Grade, Below Grade, Outbuilding
- Parcel number: 2403106004
- Zoning: R-2
- Special conditions: Standard
Construction
Type & style
- Home type: SingleFamily
- Architectural style: Cape Cod
- Property subtype: Single Family Residence
Materials
- Vinyl Siding
- Foundation: Block, Crawl Space
- Roof: Asphalt,Architectural Shingle
Condition
- New construction: No
- Year built: 1991
Utilities & green energy
- Electric: Circuit Breakers
- Sewer: Public Sewer
- Water: Public
- Utilities for property: Cable Available, Natural Gas Available, Phone Available, Underground Utilities, Cable
Community & neighborhood
Security
- Security features: Main Entrance Lock
Community
- Community features: Pool
Location
- Region: Ocean Pines
- Subdivision: Ocean Pines - Sherwood Forest
- Municipality: OCEAN PINES
HOA & financial
HOA
- Has HOA: Yes
- HOA fee: $850 annually
- Amenities included: Beach Club, Boat Ramp, Clubhouse, Pier/Dock, Golf Course, Marina/Marina Club, Tennis Court(s), Tot Lots/Playground, Security, Bar/Lounge, Baseball Field, Basketball Court, Beach Access, Bike Trail, Boat Dock/Slip, Cable TV, Common Grounds, Community Center, Dining Rooms, Dog Park, Gift Shop, Golf Club, Golf Course Membership Available, Jogging Path, Lake, Library, Meeting Room, Non-Lake Recreational Area, Party Room, Picnic Area, Indoor Pool, Pool, Pool Mem Avail, Putting Green, Racquetball, Recreation Facilities, Retirement Community, Soccer Field, Water/Lake Privileges
- Services included: Common Area Maintenance, Management, Road Maintenance, Reserve Funds, Snow Removal
- Association name: OCEAN PINES ASSOCIATION
Other
Other facts
- Listing agreement: Exclusive Right To Sell
- Listing terms: Conventional
- Ownership: Fee Simple
- Road surface type: Paved
Price history
| Date | Event | Price |
|---|---|---|
| 8/16/2024 | Sold | $399,900$230/sqft |
Source: | ||
| 7/9/2024 | Contingent | $399,900$230/sqft |
Source: | ||
| 7/4/2024 | Listed for sale | $399,900+199.6%$230/sqft |
Source: | ||
| 12/1/1999 | Sold | $133,500$77/sqft |
Source: Public Record | ||
Public tax history
| Year | Property taxes | Tax assessment |
|---|---|---|
| 2025 | $2,892 +5.9% | $312,000 +9.3% |
| 2024 | $2,731 +9.4% | $285,400 +9.4% |
| 2023 | $2,497 +10.4% | $260,867 -8.6% |
Find assessor info on the county website
Neighborhood: 21811
Nearby schools
GreatSchools rating
- 8/10Showell Elementary SchoolGrades: PK-4Distance: 2.5 mi
- 10/10Stephen Decatur Middle SchoolGrades: 7-8Distance: 2.9 mi
- 7/10Stephen Decatur High SchoolGrades: 9-12Distance: 2.8 mi
Schools provided by the listing agent
- Elementary: Showell
- Middle: Berlin Intermediate School
- High: Stephen Decatur
- District: Worcester County Public Schools
Source: Bright MLS. This data may not be complete. We recommend contacting the local school district to confirm school assignments for this home.

Get pre-qualified for a loan
At Zillow Home Loans, we can pre-qualify you in as little as 5 minutes with no impact to your credit score.An equal housing lender. NMLS #10287.
Sell for more on Zillow
Get a free Zillow Showcase℠ listing and you could sell for .
$408,700
2% more+ $8,174
With Zillow Showcase(estimated)
$416,874