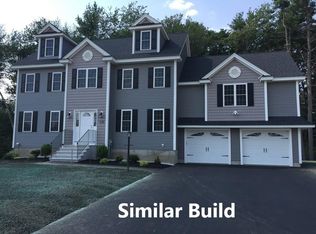Sold for $681,000
$681,000
4 Carson St, Billerica, MA 01821
3beds
1,608sqft
Single Family Residence
Built in 1960
10,001 Square Feet Lot
$681,300 Zestimate®
$424/sqft
$3,509 Estimated rent
Home value
$681,300
$627,000 - $736,000
$3,509/mo
Zestimate® history
Loading...
Owner options
Explore your selling options
What's special
Welcome to this charming 3-bed, 2-bath Cape nestled in a highly desirable Billerica neighborhood! The sun-filled living room features oversized windows, gleaming hardwood floors, and a beautiful brick fireplace that flows seamlessly into the dining area. The updated kitchen offers an open layout with a center island, breakfast bar, and stainless steel appliances—perfect for everyday living and entertaining. A bright, versatile office with sliding glass doors opens to a spacious deck, ideal for relaxing or hosting guests. A bedroom and full bath complete the main level. Upstairs, the expansive primary suite offers a walk-in closet, along with a second generously sized bedroom and another full bath. Outside, enjoy a private backyard oasis with a fire pit, garden area, and storage shed—perfect for summer fun or quiet evenings. This lovingly maintained home blends charm, comfort, and functionality—don’t miss your chance to make it yours!
Zillow last checked: 8 hours ago
Listing updated: June 09, 2025 at 12:08pm
Listed by:
Martha Sotiropoulos 781-608-5414,
Lamacchia Realty, Inc. 978-250-1900,
Aria Mathur 781-400-6098
Bought with:
Julie Gibson
Gibson Sotheby's International Realty
Source: MLS PIN,MLS#: 73366955
Facts & features
Interior
Bedrooms & bathrooms
- Bedrooms: 3
- Bathrooms: 2
- Full bathrooms: 2
Primary bedroom
- Features: Closet, Flooring - Hardwood, Cable Hookup
- Level: Second
- Area: 208
- Dimensions: 16 x 13
Bedroom 2
- Features: Closet, Flooring - Hardwood, Cable Hookup
- Level: Second
- Area: 216
- Dimensions: 12 x 18
Bedroom 3
- Features: Closet, Flooring - Hardwood, Cable Hookup
- Level: First
- Area: 143
- Dimensions: 13 x 11
Primary bathroom
- Features: No
Bathroom 1
- Features: Bathroom - Full, Bathroom - With Tub & Shower, Flooring - Stone/Ceramic Tile
- Level: Second
- Area: 48
- Dimensions: 8 x 6
Bathroom 2
- Features: Bathroom - Full, Bathroom - Tiled With Shower Stall, Flooring - Stone/Ceramic Tile
- Level: First
- Area: 40
- Dimensions: 5 x 8
Dining room
- Features: Flooring - Hardwood, Exterior Access
- Level: First
- Area: 156
- Dimensions: 13 x 12
Family room
- Features: Ceiling Fan(s), Flooring - Vinyl, Cable Hookup, Deck - Exterior, Recessed Lighting, Slider, Sunken
- Level: First
- Area: 180
- Dimensions: 15 x 12
Kitchen
- Features: Bathroom - Full, Closet, Flooring - Vinyl, Countertops - Stone/Granite/Solid, Countertops - Upgraded, Cabinets - Upgraded, Recessed Lighting, Stainless Steel Appliances
- Level: First
- Area: 144
- Dimensions: 12 x 12
Living room
- Features: Flooring - Hardwood, Cable Hookup, Exterior Access
- Level: First
- Area: 228
- Dimensions: 19 x 12
Heating
- Forced Air, Oil
Cooling
- None
Appliances
- Included: Tankless Water Heater, Range, Dishwasher, Microwave, Refrigerator, Washer, Dryer
- Laundry: Electric Dryer Hookup, Washer Hookup, In Basement
Features
- Flooring: Tile, Vinyl, Hardwood
- Windows: Screens
- Basement: Full,Interior Entry,Bulkhead
- Number of fireplaces: 1
- Fireplace features: Living Room
Interior area
- Total structure area: 1,608
- Total interior livable area: 1,608 sqft
- Finished area above ground: 1,608
Property
Parking
- Total spaces: 9
- Parking features: Paved Drive, Paved
- Uncovered spaces: 9
Accessibility
- Accessibility features: No
Features
- Patio & porch: Porch, Deck - Composite
- Exterior features: Porch, Deck - Composite, Rain Gutters, Storage, Screens, Fenced Yard
- Fencing: Fenced/Enclosed,Fenced
Lot
- Size: 10,001 sqft
Details
- Foundation area: 0
- Parcel number: M:0099 B:0118 L:0,378460
- Zoning: 1
Construction
Type & style
- Home type: SingleFamily
- Architectural style: Cape
- Property subtype: Single Family Residence
Materials
- Frame, Conventional (2x4-2x6)
- Foundation: Concrete Perimeter
- Roof: Shingle
Condition
- Year built: 1960
Utilities & green energy
- Electric: Circuit Breakers, 200+ Amp Service
- Sewer: Public Sewer
- Water: Public
- Utilities for property: for Electric Range, for Electric Dryer, Washer Hookup
Green energy
- Energy efficient items: Thermostat
Community & neighborhood
Community
- Community features: Laundromat, Highway Access, House of Worship, Public School
Location
- Region: Billerica
Other
Other facts
- Road surface type: Paved
Price history
| Date | Event | Price |
|---|---|---|
| 6/9/2025 | Sold | $681,000+13.7%$424/sqft |
Source: MLS PIN #73366955 Report a problem | ||
| 5/8/2025 | Contingent | $599,000$373/sqft |
Source: MLS PIN #73366955 Report a problem | ||
| 4/30/2025 | Listed for sale | $599,000+44.3%$373/sqft |
Source: MLS PIN #73366955 Report a problem | ||
| 6/28/2018 | Sold | $415,000+3.8%$258/sqft |
Source: Public Record Report a problem | ||
| 4/25/2018 | Listed for sale | $399,900+188.9%$249/sqft |
Source: RE/MAX On the Charles #72315114 Report a problem | ||
Public tax history
| Year | Property taxes | Tax assessment |
|---|---|---|
| 2025 | $6,118 +5.1% | $538,100 +4.3% |
| 2024 | $5,822 0% | $515,700 +5.1% |
| 2023 | $5,823 +12.7% | $490,600 +20% |
Find assessor info on the county website
Neighborhood: 01821
Nearby schools
GreatSchools rating
- 5/10Ditson Elementary SchoolGrades: K-4Distance: 0.7 mi
- 7/10Locke Middle SchoolGrades: 5-7Distance: 1.7 mi
- 4/10Billerica Memorial High SchoolGrades: PK,8-12Distance: 3.2 mi
Get a cash offer in 3 minutes
Find out how much your home could sell for in as little as 3 minutes with a no-obligation cash offer.
Estimated market value$681,300
Get a cash offer in 3 minutes
Find out how much your home could sell for in as little as 3 minutes with a no-obligation cash offer.
Estimated market value
$681,300
