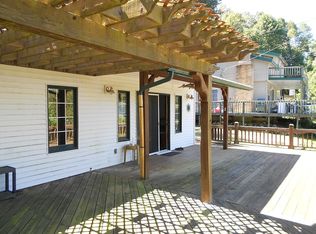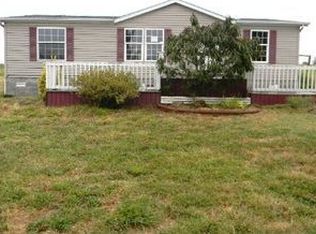NEW CONSTRUCTION AND DOCK ALREADY IN THE WATER!! Don't wait to be the next one in this newly developed subdivision in Carroll's Cove. Sitting on over 3 acres, this home is currently under construction compliments of Stile Homes, LLC. This lake home boasts 3 bedrooms and 2 and 1/2 baths. Act now to be able to personalize this home to your liking. Choose your finishes: wall colors, flooring, cabinets, countertops, fixtures, etc. Outside the home will have a screened in porch with a 42'' wood burning fireplace, excellent for those chilly nights at the lake or just relaxing after a long day out on the water. Amenities to include: Private gated community Underground utilities
This property is off market, which means it's not currently listed for sale or rent on Zillow. This may be different from what's available on other websites or public sources.


