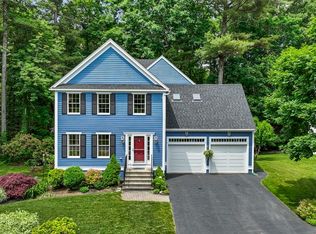This welcoming home is an entertainer's dream! Conveniently located close to the Sudbury line on a quiet, dead-end street in a coveted neighborhood! This 4 bedroom, 2.5 bath home has been meticulously maintained & lovingly cared for. A perfect home for gathering family & friends w/ an open concept living space on the first floor. Updated kitchen, granite center island & tile floor that opens to the eat-in area, fire-placed family room & LR w/ hardwood floors. A slider opens to large deck overlooking a beautiful yard. Lovely separate dining room, perfect for family dinners. Second floor houses a large master bedroom w/ newly renovated master bathroom, three generously sized bedrooms, full bath and laundry. Large basement is fully finished w/ an office/guest room and large game room which opens to the lower deck through the slider. Walking distance to miles of conservation land and trails in the Assabet River Wildlife Refuge and minutes from the newly constructed Maynard Crossing!
This property is off market, which means it's not currently listed for sale or rent on Zillow. This may be different from what's available on other websites or public sources.
