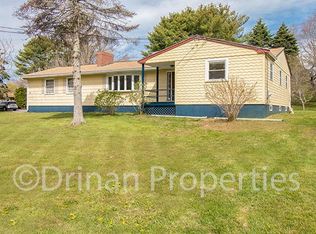Closed
$679,000
4 Carriage Hill Road, Cape Elizabeth, ME 04107
5beds
2,073sqft
Single Family Residence
Built in 1964
0.37 Acres Lot
$702,300 Zestimate®
$328/sqft
$3,228 Estimated rent
Home value
$702,300
$653,000 - $751,000
$3,228/mo
Zestimate® history
Loading...
Owner options
Explore your selling options
What's special
Set in a charming coastal neighborhood, this home offers a lifestyle of both comfort and versatility. The unique features - like the solar panels, in-ground pool, and hot tub aren't just additions, they're part of a lifestyle. Step inside, and the multi-level layout immediately feels like home. The upper level's bedrooms are ideal for unwinding, while the main level offers the perfect setup for gathering - whether it's a cozy night by the wood-burning fireplace or opening the dining room sliders to extend your day into the backyard. Out back, the poolside patio and deck are ready for everything from quiet mornings with a cup of coffee to summer barbecues with friends. Downstairs, the daylight family room gives you even more room to spread out. Plus, the two-bedroom ADU adds a layer of flexibility, whether hosting family, working from home or earning extra income. While it may need cosmetic updates, this home is a great opportunity to build equity and make it your own. Living here means enjoying the best of Maine - beaches, parks, and the town center are all close by, so you'll have both convenience and the irreplaceable feeling of being near the ocean. This home isn't just about practicality - it's about creating space to live the way you want to.
Zillow last checked: 9 hours ago
Listing updated: January 10, 2025 at 11:33am
Listed by:
Portside Real Estate Group
Bought with:
RE/MAX By The Bay
Source: Maine Listings,MLS#: 1607080
Facts & features
Interior
Bedrooms & bathrooms
- Bedrooms: 5
- Bathrooms: 3
- Full bathrooms: 2
- 1/2 bathrooms: 1
Bedroom 1
- Features: Closet
- Level: Second
Bedroom 1
- Features: Closet
- Level: First
Bedroom 2
- Features: Closet
- Level: Second
Bedroom 3
- Features: Closet
- Level: Second
Dining room
- Level: First
Family room
- Level: Basement
Kitchen
- Features: Eat-in Kitchen
- Level: First
Kitchen
- Level: First
Living room
- Features: Wood Burning Fireplace
- Level: First
Living room
- Level: First
Office
- Level: First
Heating
- Baseboard, Hot Water
Cooling
- None
Appliances
- Included: Dryer, Microwave, Electric Range, Refrigerator, Washer, Other
Features
- In-Law Floorplan
- Flooring: Carpet, Laminate, Tile, Wood
- Basement: Interior Entry,Finished,Full
- Number of fireplaces: 1
Interior area
- Total structure area: 2,073
- Total interior livable area: 2,073 sqft
- Finished area above ground: 1,630
- Finished area below ground: 443
Property
Parking
- Parking features: Paved, 1 - 4 Spaces
Features
- Levels: Multi/Split
- Patio & porch: Deck, Patio
Lot
- Size: 0.37 Acres
- Features: Near Town, Neighborhood, Landscaped
Details
- Additional structures: Shed(s)
- Parcel number: CAPEU42001013000
- Zoning: RA
Construction
Type & style
- Home type: SingleFamily
- Architectural style: Other
- Property subtype: Single Family Residence
Materials
- Wood Frame, Shingle Siding
- Roof: Shingle
Condition
- Year built: 1964
Utilities & green energy
- Electric: Circuit Breakers, Photovoltaics Seller Owned
- Sewer: Public Sewer
- Water: Public
Community & neighborhood
Location
- Region: Cape Elizabeth
Other
Other facts
- Road surface type: Paved
Price history
| Date | Event | Price |
|---|---|---|
| 12/21/2025 | Listing removed | $2,250$1/sqft |
Source: Zillow Rentals Report a problem | ||
| 11/18/2025 | Price change | $2,250-10%$1/sqft |
Source: Zillow Rentals Report a problem | ||
| 10/29/2025 | Listed for rent | $2,500$1/sqft |
Source: Zillow Rentals Report a problem | ||
| 1/10/2025 | Sold | $679,000-2.9%$328/sqft |
Source: | ||
| 11/6/2024 | Pending sale | $699,000$337/sqft |
Source: | ||
Public tax history
| Year | Property taxes | Tax assessment |
|---|---|---|
| 2024 | $15,265 | $683,300 |
| 2023 | $15,265 +139.2% | $683,300 +126.4% |
| 2022 | $6,383 +4.4% | $301,800 |
Find assessor info on the county website
Neighborhood: 04107
Nearby schools
GreatSchools rating
- 10/10Cape Elizabeth Middle SchoolGrades: 5-8Distance: 1 mi
- 10/10Cape Elizabeth High SchoolGrades: 9-12Distance: 0.9 mi
- 10/10Pond Cove Elementary SchoolGrades: K-4Distance: 1.1 mi

Get pre-qualified for a loan
At Zillow Home Loans, we can pre-qualify you in as little as 5 minutes with no impact to your credit score.An equal housing lender. NMLS #10287.
