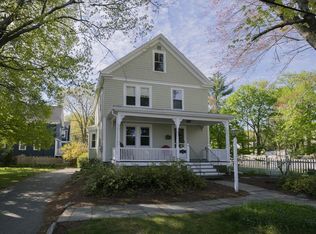Nestled in one of Lexington’s most family-friendly neighborhoods, this is the perfect home for entertaining & family living! You’ll fall in love with the useable porch (with swing), au pair/in-law suite, chef’s kitchen, walk-in pantry, luxurious master bath, and many other extras qualifying it for a design award in 2017. 5 bedrooms & 4.5 baths, with space to expand via foam insulated, partially framed attic, or the enormous basement. Under a mile to minuteman statue & 95/128. Off the main roads, but steps from Lexington Golf Club, the bike path, and public transportation. Part of the Hastings (Lexington’s newest elementary school)/Diamond school districts with new sidewalks installed allowing kids to walk to both. This listing will not last long...
This property is off market, which means it's not currently listed for sale or rent on Zillow. This may be different from what's available on other websites or public sources.
