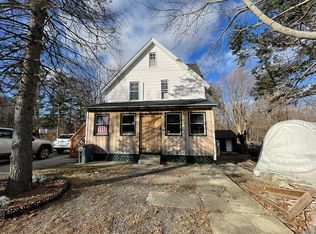Sold for $400,000 on 01/26/24
$400,000
4 Carl St, Worcester, MA 01607
3beds
2,332sqft
Single Family Residence
Built in 1890
9,340 Square Feet Lot
$483,400 Zestimate®
$172/sqft
$2,939 Estimated rent
Home value
$483,400
$459,000 - $512,000
$2,939/mo
Zestimate® history
Loading...
Owner options
Explore your selling options
What's special
Discover a captivating custom contemporary home, meticulously renovated in 2000 to exude timeless elegance & remarkable designer details* Glass block entry * spacious living room w/Brazilian cherry hardwoods* Skylit open kitchen & dining area with cathedral ceiling* Luxuriate in the first-floor full bath featuring a circular glass brick shower & a red cedar sauna, an oasis of relaxation * first-floor bedroom w/hardwood flooring * Ascend to the primary bedroom, a sanctuary of luxury with its soaring cathedral ceiling and gleaming hardwood floor. An interior balcony adds a touch of architectural intrigue to the space* 3rd bedroom w/wall of mirrored closets* Second-floor laundry room* Indulge in the second full bath, an epitome of opulence, featuring a whirlpool tub & a custom tiled shower* Distinctive wrought iron staircase with designer railing* Lower level family room with tiled wall* Strategically located with swift access to schools, shopping, & major routes
Zillow last checked: 8 hours ago
Listing updated: January 26, 2024 at 07:26pm
Listed by:
David Stead 508-635-9910,
RE/MAX Partners 508-635-1600
Bought with:
Michael Giovangelo
Better Living Real Estate, LLC
Source: MLS PIN,MLS#: 73183079
Facts & features
Interior
Bedrooms & bathrooms
- Bedrooms: 3
- Bathrooms: 2
- Full bathrooms: 2
- Main level bedrooms: 1
Primary bedroom
- Features: Cathedral Ceiling(s), Ceiling Fan(s), Closet, Flooring - Hardwood, Balcony - Interior
- Level: Second
- Area: 304
- Dimensions: 19 x 16
Bedroom 2
- Features: Closet, Flooring - Hardwood
- Level: Main,First
- Area: 135
- Dimensions: 9 x 15
Bedroom 3
- Features: Closet, Flooring - Hardwood
- Level: Second
- Area: 108
- Dimensions: 9 x 12
Primary bathroom
- Features: No
Bathroom 1
- Features: Bathroom - Full, Bathroom - Tiled With Shower Stall, Flooring - Stone/Ceramic Tile
- Level: First
Bathroom 2
- Features: Bathroom - Tiled With Tub & Shower, Flooring - Stone/Ceramic Tile, Jacuzzi / Whirlpool Soaking Tub
- Level: Second
Dining room
- Features: Skylight, Cathedral Ceiling(s), Flooring - Hardwood, Flooring - Stone/Ceramic Tile, Window(s) - Bay/Bow/Box, Open Floorplan, Lighting - Overhead
- Level: Main,First
- Area: 160
- Dimensions: 16 x 10
Kitchen
- Features: Skylight, Cathedral Ceiling(s), Breakfast Bar / Nook, Peninsula, Lighting - Overhead
- Level: Main,First
- Area: 195
- Dimensions: 13 x 15
Living room
- Features: Flooring - Hardwood, Open Floorplan, Recessed Lighting
- Level: Main,First
- Area: 345
- Dimensions: 15 x 23
Heating
- Baseboard, Oil
Cooling
- Window Unit(s)
Appliances
- Laundry: Second Floor, Electric Dryer Hookup, Washer Hookup
Features
- Sauna/Steam/Hot Tub, Internet Available - Broadband
- Flooring: Wood, Tile
- Doors: Insulated Doors
- Windows: Insulated Windows
- Basement: Partial
- Has fireplace: No
Interior area
- Total structure area: 2,332
- Total interior livable area: 2,332 sqft
Property
Parking
- Total spaces: 6
- Parking features: Off Street, Unpaved
- Uncovered spaces: 6
Accessibility
- Accessibility features: No
Features
- Patio & porch: Patio
- Exterior features: Patio, Rain Gutters
Lot
- Size: 9,340 sqft
- Features: Corner Lot
Details
- Parcel number: M:45 B:022 L:00090,1801387
- Zoning: RS-7
Construction
Type & style
- Home type: SingleFamily
- Architectural style: Contemporary
- Property subtype: Single Family Residence
Materials
- Frame
- Foundation: Concrete Perimeter, Stone
- Roof: Shingle
Condition
- Year built: 1890
Utilities & green energy
- Electric: Circuit Breakers, 100 Amp Service
- Sewer: Private Sewer
- Water: Public
- Utilities for property: for Electric Range, for Electric Dryer, Washer Hookup, Icemaker Connection
Community & neighborhood
Community
- Community features: Public Transportation, Medical Facility, Highway Access, House of Worship, Private School, Public School, T-Station
Location
- Region: Worcester
Price history
| Date | Event | Price |
|---|---|---|
| 1/26/2024 | Sold | $400,000$172/sqft |
Source: MLS PIN #73183079 | ||
| 12/5/2023 | Contingent | $400,000$172/sqft |
Source: MLS PIN #73183079 | ||
| 11/28/2023 | Listed for sale | $400,000-5.9%$172/sqft |
Source: MLS PIN #73183079 | ||
| 9/14/2023 | Listing removed | $425,000$182/sqft |
Source: MLS PIN #73153584 | ||
| 8/30/2023 | Listed for sale | $425,000+1058%$182/sqft |
Source: MLS PIN #73153584 | ||
Public tax history
| Year | Property taxes | Tax assessment |
|---|---|---|
| 2025 | $5,461 +4.6% | $414,000 +9% |
| 2024 | $5,222 +3.9% | $379,800 +8.4% |
| 2023 | $5,026 +8.3% | $350,500 +14.9% |
Find assessor info on the county website
Neighborhood: 01607
Nearby schools
GreatSchools rating
- 4/10Quinsigamond SchoolGrades: PK-6Distance: 0.9 mi
- 3/10Worcester East Middle SchoolGrades: 7-8Distance: 1.4 mi
- 1/10North High SchoolGrades: 9-12Distance: 2 mi
Get a cash offer in 3 minutes
Find out how much your home could sell for in as little as 3 minutes with a no-obligation cash offer.
Estimated market value
$483,400
Get a cash offer in 3 minutes
Find out how much your home could sell for in as little as 3 minutes with a no-obligation cash offer.
Estimated market value
$483,400
