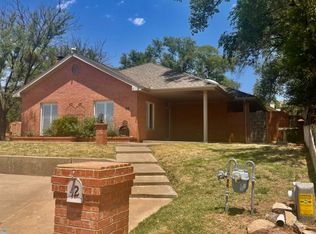Sold on 06/06/25
Price Unknown
4 Cardinal Dr, Ransom Canyon, TX 79366
3beds
2,345sqft
Single Family Residence, Residential
Built in 2005
0.29 Acres Lot
$432,700 Zestimate®
$--/sqft
$1,969 Estimated rent
Home value
$432,700
$402,000 - $467,000
$1,969/mo
Zestimate® history
Loading...
Owner options
Explore your selling options
What's special
Come see this 3-bed, 2-bath home in the quiet, scenic town of Ransom Canyon—one of the most unique and picturesque spots in Lubbock County. This home features an open floor plan with wood flooring, great natural light, and comfortable living spaces. The living room centers around a stone fireplace, and the kitchen offers plenty of counter space, a central island, and easy flow into the dining area—ideal for daily living or hosting guests. The owner's suite includes a spacious bathroom, double closets, and abundant storage. Out back, enjoy peaceful views with no neighbors behind you—this property backs up to protected green space, giving you an uninterrupted connection to nature. Residents of Ransom Canyon enjoy access to the lake, scenic views, beautiful wildlife and a community center with a swimming pool. Call for more information today!
Zillow last checked: 8 hours ago
Listing updated: June 09, 2025 at 07:16am
Listed by:
Dan Williams TREC #0550528 806-777-1310,
Williams & Company Real Estate
Bought with:
Liz Karr, TREC #0629554
Aycock Realty Group, LLC
Source: LBMLS,MLS#: 202553205
Facts & features
Interior
Bedrooms & bathrooms
- Bedrooms: 3
- Bathrooms: 2
- Full bathrooms: 2
Primary bedroom
- Features: Hardwood Flooring
- Area: 201.65 Square Feet
- Dimensions: 10.90 x 18.50
Bedroom 1
- Features: Tile Flooring
- Area: 173.84 Square Feet
- Dimensions: 10.60 x 16.40
Bedroom 2
- Features: Tile Flooring
- Area: 177.6 Square Feet
- Dimensions: 16.00 x 11.10
Dining room
- Features: Hardwood Flooring
- Area: 144 Square Feet
- Dimensions: 8.00 x 18.00
Kitchen
- Features: Tile Flooring
- Area: 217.44 Square Feet
- Dimensions: 15.10 x 14.40
Living room
- Features: Hardwood Flooring
- Area: 353.1 Square Feet
- Dimensions: 16.50 x 21.40
Utility room
- Features: Tile Flooring
- Area: 72.99 Square Feet
- Dimensions: 9.00 x 8.11
Heating
- Central, Fireplace(s), Natural Gas
Cooling
- Ceiling Fan(s), Electric
Appliances
- Included: Dishwasher, Disposal, Dryer, Electric Cooktop, Electric Oven, Free-Standing Range, Freezer, Microwave, Oven, Refrigerator, Washer
- Laundry: Electric Dryer Hookup, Inside, Laundry Room, Main Level, Sink, Washer Hookup
Features
- Bar, Breakfast Bar, Ceiling Fan(s), Double Vanity, Granite Counters, High Speed Internet, His and Hers Closets, Kitchen Island, Open Floorplan, Pantry, Storage, Walk-In Closet(s)
- Flooring: Hardwood, Tile
- Windows: Blinds, Window Coverings
- Has fireplace: Yes
- Fireplace features: Gas, Gas Log, Living Room
Interior area
- Total structure area: 2,345
- Total interior livable area: 2,345 sqft
- Finished area above ground: 2,345
Property
Parking
- Total spaces: 2
- Parking features: Attached, Driveway, Garage, Garage Door Opener, Garage Faces Side
- Attached garage spaces: 2
- Has uncovered spaces: Yes
Features
- Patio & porch: Covered, Front Porch, Patio
- Exterior features: Private Yard, Storage
- Fencing: Back Yard,Fenced,Gate,Wrought Iron
- Has view: Yes
Lot
- Size: 0.29 Acres
- Features: Back Yard, Front Yard, Landscaped, Many Trees, Views
Details
- Additional structures: Shed(s), Storage
- Parcel number: R112510
- Special conditions: Standard
Construction
Type & style
- Home type: SingleFamily
- Architectural style: Traditional
- Property subtype: Single Family Residence, Residential
Materials
- Stone, Stucco
- Foundation: Slab
- Roof: Composition
Condition
- Updated/Remodeled
- New construction: No
- Year built: 2005
Utilities & green energy
- Sewer: Public Sewer
- Water: Public
- Utilities for property: Electricity Connected, Natural Gas Connected, Sewer Connected, Water Connected
Community & neighborhood
Security
- Security features: None
Community
- Community features: Clubhouse, Pool
Location
- Region: Ransom Canyon
HOA & financial
HOA
- Has HOA: Yes
- HOA fee: $125 annually
- Amenities included: Landscaping
Other
Other facts
- Listing terms: Cash,Conventional,FHA,VA Loan
- Road surface type: Paved
Price history
| Date | Event | Price |
|---|---|---|
| 6/6/2025 | Sold | -- |
Source: | ||
| 4/29/2025 | Pending sale | $425,000$181/sqft |
Source: | ||
| 4/21/2025 | Listed for sale | $425,000+46.6%$181/sqft |
Source: | ||
| 12/8/2014 | Sold | -- |
Source: Agent Provided | ||
| 10/8/2014 | Listed for sale | $290,000-3%$124/sqft |
Source: Berkshire Hathaway HomeService #201405855 | ||
Public tax history
| Year | Property taxes | Tax assessment |
|---|---|---|
| 2025 | -- | $332,973 -8.7% |
| 2024 | $6,526 +9.9% | $364,539 +8.1% |
| 2023 | $5,936 -6% | $337,348 +10% |
Find assessor info on the county website
Neighborhood: 79366
Nearby schools
GreatSchools rating
- 5/10Roosevelt Elementary SchoolGrades: PK-5Distance: 3.6 mi
- 4/10Roosevelt J High SchoolGrades: 6-8Distance: 3.6 mi
- 6/10Roosevelt High SchoolGrades: 9-12Distance: 3.6 mi
Schools provided by the listing agent
- Elementary: Roosevelt
- Middle: Roosevelt
- High: Roosevelt
Source: LBMLS. This data may not be complete. We recommend contacting the local school district to confirm school assignments for this home.
