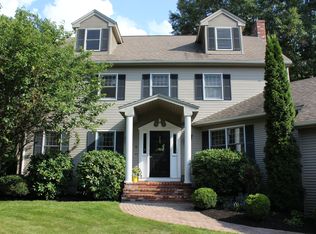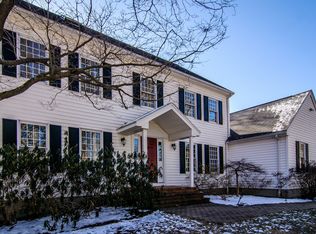OPEN HOUSE CANCELLED - OFFER ACCEPTED. WONDERFULLY DETAILED INSIDE AND OUT; YOU WILL SIMPLY LOVE THE CHARM OF THIS METICULOUSLY MAINTAINED & UPDATED CUSTOM COLONIAL IN ONE OF WESTBOROUGH'S FINEST NEIGHBORHOODS 'McTAGGART ESTATES'. GLISTENING HARDWOODS, FINELY DETAILED MOLDINGS A THOROUGHLY REMODELED KITCHEN FEATURING A LARGE GRANITE CENTER ISLAND, CUSTOM CHERRY CABINETRY, TOP OF THE LINE GE APPLIANCES, ALONG WITH A DINING AREA WHICH ACCESSES THE EXPANSIVE MAHOGANY DECK WITH BUILT IN HOT TUB! THE FINISHED WALK OUT LOWER LEVEL PROVIDES ADDITIONAL ENTERTAINMENT AREA AND THE FORTH BEDROOM ON THE THIRD FLOOR COMES COMPLETE WITH ITS OWN PRIVATE BATH..NEW HIGH EFFICIENCY GAS FURNACE/AC UNITS AND A PRIVATE SERENE VIEW TO THE BACKYARD PUTS THIS HOME ON TOP OF EVERY DISCERNING BUYERS LIST. MOVE RIGHT IN & ENJOY!
This property is off market, which means it's not currently listed for sale or rent on Zillow. This may be different from what's available on other websites or public sources.

