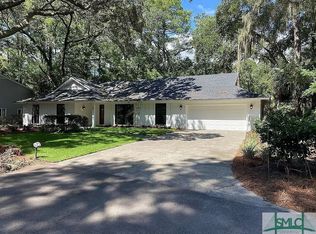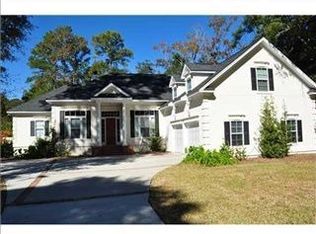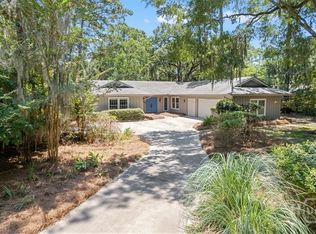Remarkable kitchen and bath renovation by Chris Koncul. This 4 bedroom, 4 bath with 3785 sq ft was built in 2003. The master bedroom is conveniently located downstairs with an office, as well as one of the guest bedrooms. The other two guest bedrooms are located upstairs for privacy. The bonus room is located over the three-car garage and has a full bath with surround sound. The kitchen is a chef's delight including high-end appliances and a Teppan-Yaki grill that sears food up to 550°. This fabulous family home overlooks a lagoon and is a leisurely walk away from Landings Harbor Marina. The interior of the home has been freshly painted, all the wood floors have been refinished and decorative beams have been added in the family room for a dramatic look. Enjoy your morning coffee on the newly screened in porch overlooking the lagoon. This fantastic home is in close proximity to the new and upcoming Marshwood Club house. This show stopper is a must see!
This property is off market, which means it's not currently listed for sale or rent on Zillow. This may be different from what's available on other websites or public sources.



