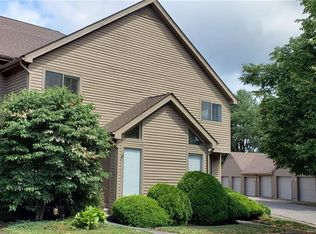Rarely available end unit Ranch condo with Garage Small condo complex of only 26 units. This end unit has a beautiful access to your private side yard & backyard Entry foyer with vaulted ceiling, large coat closet & glass door. Living room/ dining room combo with gleaming hardwood floors & a gas fireplace Master bedroom with wood laminate floors, a walk-in closet plus a full bath. Stack-able washer & dryer. Cozy Eat-in kitchen. Second bedroom also has a walk-in closet & wood laminate floors. Clean, full basement for all of your storage needs. Seller had the basement walls waterproofed. Detached Garage is right near this unit New hot water heater in 2018, new garbage disposal, new garage door opener, new programmable thermostat.
This property is off market, which means it's not currently listed for sale or rent on Zillow. This may be different from what's available on other websites or public sources.

