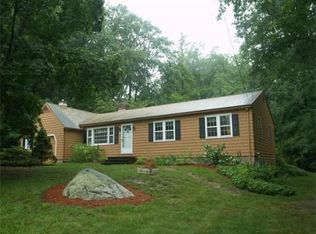Location, location, location! Freshly updated Hicks-built Colonial situated in a desirable neighborhood! Friends enter through the covered porch around the garage into the open concept kitchen, w/ new granite counters, laminate flooring & Maytag appliances overlooking the Fireplaced Dining Room & leads to the Living Room w/ hardwood flooring. 1st floor has flexibility-either a main floor bedroom or even that home office you've been needing & dreaming about. 1st floor is completed w/ an updated bath featuring walk in shower & gorgeous tile work. Upstairs you will find 4 additional bedrooms w/ hardwood flooring & another full bath. Lower level has potential for finishing if you need more space w/ full windows letting in natural light. Central air to keep cool w/ summer months coming. Looking for outdoor tranquility? The beautiful backyard allows for outdoor living, get some fresh air & level lot is great for yard games. 2 car garage, 2 sheds & whole house generator complete the package
This property is off market, which means it's not currently listed for sale or rent on Zillow. This may be different from what's available on other websites or public sources.
