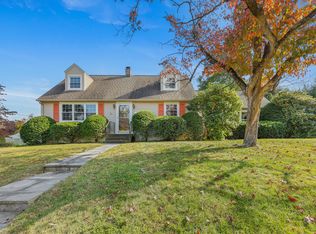Welcome home to this well maintained property and start making memories! Original owners sell this true ranch style home set on a level lot on a small quiet street in Danbury. Property boasts a new furnace, city water and city sewer A true ranch style home with three bedrooms. Living Room features granite fireplace and large front picture window. Dining area is just the place to gather round the table for the holidays. Primary bedroom has its own tiled half bath, and two additional bedrooms round off the bedroom area and Full tiled bath. There are hardwood floors found throughout the main rooms. A three season porch allows one to enjoy looking out onto the private rear yard. Attached garage and full basement are added features. This home is located in a great commute location and convenient to everything. A great place to call home!
This property is off market, which means it's not currently listed for sale or rent on Zillow. This may be different from what's available on other websites or public sources.

