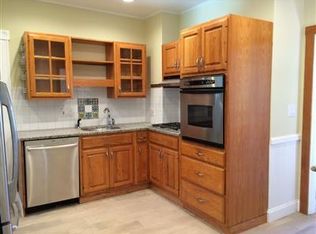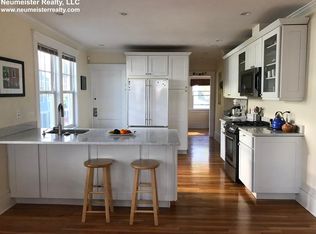Sold for $1,100,000 on 06/06/23
$1,100,000
4 Cambridge Ter #2, Cambridge, MA 02140
2beds
1,162sqft
Condominium
Built in 1930
-- sqft lot
$1,093,300 Zestimate®
$947/sqft
$3,402 Estimated rent
Home value
$1,093,300
$1.02M - $1.18M
$3,402/mo
Zestimate® history
Loading...
Owner options
Explore your selling options
What's special
OPEN HOUSE CANCELLED | The number one rule of real estate is LOCATION, LOCATION, LOCATION. At the end of a secluded one-way street, and just around the corner from the Red Line/Commuter Rail and bustling Porter Square, 4 Cambridge Terrace #2 offers the perfect perch from which to enjoy life in Cambridge. It has 2 large bedrooms each with access to its own bathrooms, and an additional office/bedroom for a little extra breathing room. The large open-plan living room, dining room & kitchen runs the full length of the unit & is ideal for entertaining as well as enjoying a quiet night at home. There’s a private porch off the living room & shared patio tucked at the back of the building to enjoy during warmer months. The furnace was recently replaced & the exterior is scheduled to be painted this year. Other amenities include private W/D; large storage space; all down the hill from Raymond Park with easy access to Rte 2, Porter, Davis + Harvard Sq., shops, restaurants, Zipcars & Star Market
Zillow last checked: 8 hours ago
Listing updated: June 06, 2023 at 07:24am
Listed by:
The May Group 617-429-3188,
Gibson Sotheby's International Realty 617-945-9161,
Arthur Horiatis 617-901-9518
Bought with:
Melissa Winter
Donnelly + Co.
Source: MLS PIN,MLS#: 73098132
Facts & features
Interior
Bedrooms & bathrooms
- Bedrooms: 2
- Bathrooms: 2
- Full bathrooms: 2
Primary bedroom
- Features: Bathroom - Full, Closet, Flooring - Wood
- Level: Second
Bedroom 2
- Features: Closet, Flooring - Wood
- Level: Second
Primary bathroom
- Features: Yes
Bathroom 1
- Level: Second
Bathroom 2
- Level: Second
Dining room
- Features: Closet, Flooring - Wood, Balcony / Deck, Open Floorplan
- Level: Second
Kitchen
- Features: Flooring - Wood, Countertops - Stone/Granite/Solid, Open Floorplan, Peninsula
- Level: Main,Second
Living room
- Features: Flooring - Wood, Open Floorplan
- Level: Second
Heating
- Central
Cooling
- Central Air
Appliances
- Laundry: In Basement, In Building, Electric Dryer Hookup
Features
- Sun Room
- Flooring: Wood, Tile
- Has basement: Yes
- Has fireplace: No
- Common walls with other units/homes: 2+ Common Walls
Interior area
- Total structure area: 1,162
- Total interior livable area: 1,162 sqft
Property
Parking
- Parking features: On Street
- Has uncovered spaces: Yes
Features
- Patio & porch: Porch, Deck, Patio
- Exterior features: Porch, Deck, Patio
Details
- Parcel number: 4784264
- Zoning: Res
- Other equipment: Intercom
Construction
Type & style
- Home type: Condo
- Property subtype: Condominium
Materials
- Frame
- Roof: Rubber
Condition
- Year built: 1930
- Major remodel year: 2009
Utilities & green energy
- Electric: Circuit Breakers, 100 Amp Service
- Sewer: Public Sewer
- Water: Public
- Utilities for property: for Gas Range, for Electric Dryer
Community & neighborhood
Community
- Community features: Public Transportation, Shopping, Park, Bike Path, University
Location
- Region: Cambridge
HOA & financial
HOA
- HOA fee: $363 monthly
- Services included: Water, Sewer, Insurance, Snow Removal
Price history
| Date | Event | Price |
|---|---|---|
| 6/6/2023 | Sold | $1,100,000+11.4%$947/sqft |
Source: MLS PIN #73098132 | ||
| 4/15/2023 | Contingent | $987,000$849/sqft |
Source: MLS PIN #73098132 | ||
| 4/12/2023 | Listed for sale | $987,000+8.3%$849/sqft |
Source: MLS PIN #73098132 | ||
| 10/7/2019 | Listing removed | $3,475$3/sqft |
Source: Arthur Horiatis:Gibson Sotheby's #72532415 | ||
| 8/22/2019 | Price change | $3,475-6.1%$3/sqft |
Source: Gibson Sotheby's International Realty #72532415 | ||
Public tax history
| Year | Property taxes | Tax assessment |
|---|---|---|
| 2025 | $6,376 +16.3% | $1,004,100 +8.5% |
| 2024 | $5,481 +5% | $925,800 +3.9% |
| 2023 | $5,220 -5% | $890,800 -4.1% |
Find assessor info on the county website
Neighborhood: Peabody
Nearby schools
GreatSchools rating
- 7/10Peabody SchoolGrades: PK-5Distance: 0.4 mi
- 8/10Rindge Avenue Upper SchoolGrades: 6-8Distance: 0.4 mi
- 8/10Cambridge Rindge and Latin SchoolGrades: 9-12Distance: 1.1 mi
Get a cash offer in 3 minutes
Find out how much your home could sell for in as little as 3 minutes with a no-obligation cash offer.
Estimated market value
$1,093,300
Get a cash offer in 3 minutes
Find out how much your home could sell for in as little as 3 minutes with a no-obligation cash offer.
Estimated market value
$1,093,300

