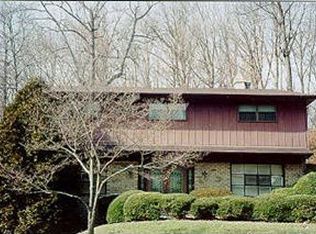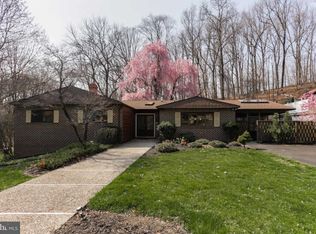Sold for $695,000
$695,000
4 Calypso Ct, Baltimore, MD 21209
6beds
2,646sqft
Single Family Residence
Built in 1974
0.42 Acres Lot
$711,700 Zestimate®
$263/sqft
$4,019 Estimated rent
Home value
$711,700
$648,000 - $783,000
$4,019/mo
Zestimate® history
Loading...
Owner options
Explore your selling options
What's special
Presenting a beautiful, 6 bedroom, 3.5 bathroom, rancher home nestled in a cul-de-sac court in the sought after community of Greengate. This meticulously maintained home features an open floor plan with an updated, light filled, eat- in kitchen with cherry wood cabinets and under cabinet lighting, stainless steel appliances and range hood, granite counter tops and backsplash as well as an additional sink in kitchen island. The foyer, kitchen and dining area all feature new, luxury vinyl plank floors. The dining room which features a wood burning fire place is off the kitchen. The open floor plan allows plenty of space to extend seating in the dining area to accommodate large gathering or entertaining. The oversized living room is already equipped with surround sound system and speakers. The sliding doors from the living room lead to a colossal, screened deck with roof, dual fans, dimmable lights, gas hookup for outdoor heaters, TV hookup and privacy blinds perfect for any entertaining event or a place to enjoy the outdoors without the bugs. The multi-level rear yard is fenced with flower beds and room for a playground or play area. The first-floor primary bedroom suite features hardwood floors, fan and customized walk-in closet with seated vanity area with sink. The primary bathroom includes floor to ceiling titles, large double shower with 4 shower tiles, Jacuzzi tub and double vanity with granite countertops. The first floor also has three additional bedrooms, updated full bathroom with shower/tub and a half bathroom for guests. The basement level features a large, sun filled family room with walk out to yard and an updated full bathroom with shower/tub. The basement also features two additional bedrooms, large multi-purpose room with new LVP floors, a work bench with tool storage, large walk-in closet, laundry room with sink and yet another large storage room with shelves. Home backs to The Park School with access to Park School trails. This home has it all! Recent updates include freshly painted, interior and exterior, new, gas water heater installed in February of 2023, New roof installed in April of 2023 with 10 year transferable warranty, new plumbing - total replacement of main clean out drain in basement, as well and full replacement of main clean out drain outside leading to the court and county connection in April of 2024, new HVAC system (heating and cooling) installed around 2019 and new faucet and garbage disposal in kitchen. Convenient location and close to Quarry Lake shops and walking path, 695 & 83.
Zillow last checked: 8 hours ago
Listing updated: October 16, 2024 at 06:54am
Listed by:
Eleonora Don 443-791-8881,
EXP Realty, LLC
Bought with:
Em barlow
AB & Co Realtors, Inc.
Source: Bright MLS,MLS#: MDBC2103560
Facts & features
Interior
Bedrooms & bathrooms
- Bedrooms: 6
- Bathrooms: 4
- Full bathrooms: 3
- 1/2 bathrooms: 1
- Main level bathrooms: 3
- Main level bedrooms: 4
Basement
- Area: 2296
Heating
- Forced Air, Natural Gas
Cooling
- Central Air, Electric
Appliances
- Included: Cooktop, Dishwasher, Disposal, Dryer, Exhaust Fan, Extra Refrigerator/Freezer, Microwave, Self Cleaning Oven, Refrigerator, Washer, Humidifier, Oven, Stainless Steel Appliance(s), Gas Water Heater
- Laundry: Laundry Room
Features
- Kitchen - Table Space, Built-in Features, Entry Level Bedroom, Primary Bath(s), Attic, Ceiling Fan(s), Crown Molding, Open Floorplan, Eat-in Kitchen, Pantry, Recessed Lighting, Soaking Tub, Upgraded Countertops, Walk-In Closet(s)
- Flooring: Wood
- Basement: Improved,Walk-Out Access
- Number of fireplaces: 1
- Fireplace features: Wood Burning
Interior area
- Total structure area: 4,592
- Total interior livable area: 2,646 sqft
- Finished area above ground: 2,296
- Finished area below ground: 350
Property
Parking
- Total spaces: 4
- Parking features: Driveway, On Street
- Uncovered spaces: 4
Accessibility
- Accessibility features: Other
Features
- Levels: Two
- Stories: 2
- Patio & porch: Patio
- Exterior features: Flood Lights, Play Area, Storage, Sidewalks, Street Lights
- Pool features: None
- Fencing: Chain Link,Back Yard,Wood,Panel
Lot
- Size: 0.42 Acres
- Dimensions: 1.00 x
- Features: Backs to Trees, Landscaped, Cul-De-Sac, Front Yard, No Thru Street, Rear Yard, SideYard(s)
Details
- Additional structures: Above Grade, Below Grade
- Parcel number: 04031600007866
- Zoning: RESIDENTIAL
- Special conditions: Standard
Construction
Type & style
- Home type: SingleFamily
- Architectural style: Ranch/Rambler
- Property subtype: Single Family Residence
Materials
- Brick
- Foundation: Permanent
Condition
- New construction: No
- Year built: 1974
Utilities & green energy
- Sewer: Public Sewer
- Water: Public
- Utilities for property: Cable Available
Community & neighborhood
Security
- Security features: Electric Alarm
Location
- Region: Baltimore
- Subdivision: Green Gate
HOA & financial
HOA
- Has HOA: Yes
Other
Other facts
- Listing agreement: Exclusive Right To Sell
- Ownership: Fee Simple
Price history
| Date | Event | Price |
|---|---|---|
| 9/24/2024 | Sold | $695,000-0.7%$263/sqft |
Source: | ||
| 8/21/2024 | Pending sale | $699,999$265/sqft |
Source: | ||
| 8/2/2024 | Price change | $699,999-5.4%$265/sqft |
Source: | ||
| 8/1/2024 | Listed for sale | $739,900+102.7%$280/sqft |
Source: | ||
| 3/12/2008 | Sold | $365,000$138/sqft |
Source: Public Record Report a problem | ||
Public tax history
| Year | Property taxes | Tax assessment |
|---|---|---|
| 2025 | $6,364 +22.5% | $444,600 +3.7% |
| 2024 | $5,197 +3.8% | $428,767 +3.8% |
| 2023 | $5,005 +4% | $412,933 +4% |
Find assessor info on the county website
Neighborhood: 21209
Nearby schools
GreatSchools rating
- 8/10Summit Park Elementary SchoolGrades: K-5Distance: 0.6 mi
- 3/10Pikesville Middle SchoolGrades: 6-8Distance: 1.8 mi
- 5/10Pikesville High SchoolGrades: 9-12Distance: 1.4 mi
Schools provided by the listing agent
- Elementary: Summit Park
- Middle: Pikesville
- High: Pikesville
- District: Baltimore County Public Schools
Source: Bright MLS. This data may not be complete. We recommend contacting the local school district to confirm school assignments for this home.
Get a cash offer in 3 minutes
Find out how much your home could sell for in as little as 3 minutes with a no-obligation cash offer.
Estimated market value$711,700
Get a cash offer in 3 minutes
Find out how much your home could sell for in as little as 3 minutes with a no-obligation cash offer.
Estimated market value
$711,700

