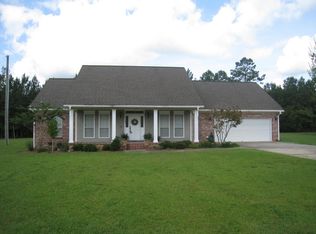Foreclosure-No Disclosure. Purchaser to verify all information. Sold As-Is. This 4 bedroom, 2 bath home features a 2 car garage, a shop, a pond, a huge front porch on front, a screened porch and an open porch on back, and a fenced back yard. All situated on over 3 acres just minutes from Paul B Johnson State Park.
This property is off market, which means it's not currently listed for sale or rent on Zillow. This may be different from what's available on other websites or public sources.

