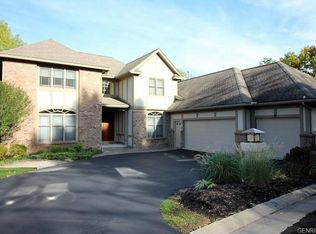Luxury Patio Home with maintenance free living @ Woodcliff. Impeccable craftsmanship and architectural detail. Rooms of glass, volume ceilings. Fabulous lst floor master suite w/ luxury bath. Vaulted great room has floor to ceiling stone fireplace. Custom designer kitchen, large center island, recent stainless appliances, walk in pantry. Opens to amazing 4 season room w/ expansive views of treed glen. Charming den w/ built in cabinetry. 2nd floor has 2 bedrooms and a full connecting bath. W/O lower level. Extensive decking and paver walkways. Meticulously landscaped. Choice setting.
This property is off market, which means it's not currently listed for sale or rent on Zillow. This may be different from what's available on other websites or public sources.
