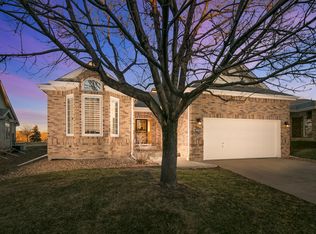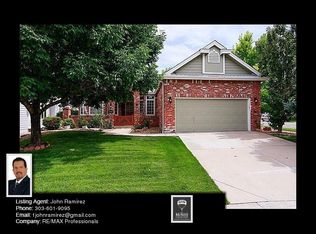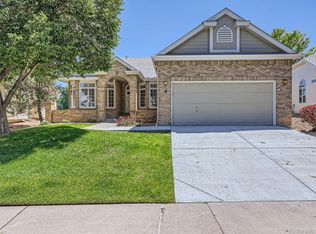Sold for $750,000
$750,000
4 Caleridge Court, Highlands Ranch, CO 80130
2beds
3,292sqft
Single Family Residence
Built in 2000
5,837 Square Feet Lot
$757,100 Zestimate®
$228/sqft
$2,614 Estimated rent
Home value
$757,100
$719,000 - $795,000
$2,614/mo
Zestimate® history
Loading...
Owner options
Explore your selling options
What's special
Wonderful abode with vistas of the Golf Course situated in a peaceful and serene setting! This meticulously maintained home features a Great Room w/vaulted ceiling, Fireplace w/extensive Hearth, bookshelves, formal dining room w/bay window, and large study. The kitchen includes double ovens, pull out oak cabinets, and an eating area leading to a private deck. The Primary Bedroom Suite has a coffered ceiling, bay window, walk in closet, and a Five- Piece Bathroom. The basement is unfinished but has been painted. It offers lots of open space and has a storage closet with four sliding doors and shelves. The basement is Radon Mitigated and has a sump pump. Gleneagles Village is a 55+ Active Adult community with clubhouse meeting rooms, kitchen facility, Library, Pool, Pool Tables, Covered patio and many activities. Don’t miss out! Make this beautiful home yours today! Please see video tour of home and video tour of community for more information!
Zillow last checked: 8 hours ago
Listing updated: September 13, 2023 at 10:11pm
Listed by:
Carol Guzman 303-962-4272 carolguzmanhomes@yahoo.com,
Your Castle Real Estate Inc
Bought with:
William Dehmlow, 100045311
The Steller Group, Inc
Source: REcolorado,MLS#: 3954595
Facts & features
Interior
Bedrooms & bathrooms
- Bedrooms: 2
- Bathrooms: 2
- Full bathrooms: 2
- Main level bathrooms: 2
- Main level bedrooms: 2
Primary bedroom
- Description: Coffered Ceiling, Bay Window, Carpeted, Blinds, Speakers, Walk In Closet
- Level: Main
- Area: 255 Square Feet
- Dimensions: 15 x 17
Bedroom
- Description: Bay Window, Carpeted, Blinds
- Level: Main
- Area: 132 Square Feet
- Dimensions: 11 x 12
Primary bathroom
- Description: Dual Sinks, Tiled Floors, Gold Fixtures, Kohler Toilet, 5 Piece, 6x8 Tile Counters, Medicine Cabinet, Tiled Surround, Tub, Shower
- Level: Main
- Area: 78 Square Feet
- Dimensions: 6 x 13
Bathroom
- Description: Tiled Flooring, 6x8 Tiled Surround, Tub, Shower, Kohler Toilet, Gold Fixtures
- Level: Main
- Area: 50 Square Feet
- Dimensions: 5 x 10
Bonus room
- Description: Eating Space, Chandelier, Verticle Blinds, Patio Door To Deck, Speakers
- Level: Main
- Area: 108 Square Feet
- Dimensions: 9 x 12
Bonus room
- Description: Unfinished, Painted, Storage Shelves With Four Sliding Doors, Window Well Covers, Sump Pump, Radon Mitigation
- Level: Basement
- Area: 325 Square Feet
- Dimensions: 25 x 13
Bonus room
- Description: Deck, Wood, Plus A Walled Area 40x9
- Level: Main
- Area: 208 Square Feet
- Dimensions: 13 x 16
Dining room
- Description: Bay Window, Custom Chandelier, Blinds, Hardwood Flooring, Speakers
- Level: Main
- Area: 180 Square Feet
- Dimensions: 12 x 15
Great room
- Description: Fireplace, Tile Hearth, Mantel, Hardwood Flooring, Blinds, Bookshelves, Surround Sound Speakers
- Level: Main
- Area: 294 Square Feet
- Dimensions: 14 x 21
Kitchen
- Description: Tile Counters, Double Ovens, Divided Sink, Cooktop, Pullout Drawers, Oak Cabinets
- Level: Main
- Area: 168 Square Feet
- Dimensions: 12 x 14
Laundry
- Description: Large Soaking Sink, Cabinets, Washer, Dryer, Linoleum Flooring, Exit To Garage
- Level: Main
- Area: 54 Square Feet
- Dimensions: 6 x 9
Office
- Description: French Doors, Blinds, Hardwood Flooring, Speakers
- Level: Main
- Area: 140 Square Feet
- Dimensions: 10 x 14
Heating
- Forced Air
Cooling
- Central Air
Appliances
- Included: Convection Oven, Cooktop, Dishwasher, Disposal, Double Oven, Dryer, Gas Water Heater, Microwave, Oven, Range, Refrigerator, Self Cleaning Oven, Washer
- Laundry: In Unit
Features
- Ceiling Fan(s), Eat-in Kitchen, Five Piece Bath, High Ceilings, Open Floorplan, Pantry, Radon Mitigation System, Smoke Free, Solid Surface Counters, Sound System, Stone Counters, Vaulted Ceiling(s), Walk-In Closet(s), Wired for Data
- Flooring: Carpet, Tile, Wood
- Windows: Bay Window(s), Double Pane Windows, Window Coverings
- Basement: Unfinished
- Number of fireplaces: 1
- Fireplace features: Gas, Gas Log, Great Room
Interior area
- Total structure area: 3,292
- Total interior livable area: 3,292 sqft
- Finished area above ground: 1,924
- Finished area below ground: 0
Property
Parking
- Total spaces: 2
- Parking features: Garage - Attached
- Attached garage spaces: 2
Features
- Levels: One
- Stories: 1
- Patio & porch: Patio
- Has view: Yes
- View description: Golf Course
Lot
- Size: 5,837 sqft
Details
- Parcel number: R0395621
- Zoning: PDU
- Special conditions: Standard
Construction
Type & style
- Home type: SingleFamily
- Property subtype: Single Family Residence
Materials
- Frame
- Foundation: Structural
- Roof: Composition
Condition
- Updated/Remodeled
- Year built: 2000
Utilities & green energy
- Sewer: Public Sewer
Community & neighborhood
Security
- Security features: Carbon Monoxide Detector(s), Radon Detector, Security System, Smoke Detector(s)
Senior living
- Senior community: Yes
Location
- Region: Highlands Ranch
- Subdivision: Highlands Ranch
HOA & financial
HOA
- Has HOA: Yes
- HOA fee: $421 monthly
- Amenities included: Clubhouse, Gated, Golf Course, Pool
- Services included: Reserve Fund, Insurance, Maintenance Grounds, Maintenance Structure, Snow Removal, Trash
- Association name: Gleneagles Village HOA
- Association phone: 303-482-2213
- Second HOA fee: $86 annually
- Second association name: Highlands Ranch HOA
- Second association phone: 303-791-8958
Other
Other facts
- Listing terms: Cash,Conventional,FHA,VA Loan
- Ownership: Individual
Price history
| Date | Event | Price |
|---|---|---|
| 5/1/2023 | Sold | $750,000+33.5%$228/sqft |
Source: | ||
| 5/3/2019 | Sold | $562,000-0.4%$171/sqft |
Source: Public Record Report a problem | ||
| 4/22/2019 | Pending sale | $564,000$171/sqft |
Source: Coldwell Banker Residential Brokerage - Southeast Metro at DTC #8174841 Report a problem | ||
| 4/20/2019 | Listed for sale | $564,000$171/sqft |
Source: Coldwell Banker Residential Brokerage - Southeast Metro at DTC #8174841 Report a problem | ||
| 4/6/2019 | Pending sale | $564,000$171/sqft |
Source: Coldwell Banker Residential Brokerage - Southeast Metro at DTC #8174841 Report a problem | ||
Public tax history
| Year | Property taxes | Tax assessment |
|---|---|---|
| 2025 | $4,523 +0.2% | $45,540 -11.9% |
| 2024 | $4,515 +28.1% | $51,670 -0.9% |
| 2023 | $3,525 -3.9% | $52,160 +35.2% |
Find assessor info on the county website
Neighborhood: 80130
Nearby schools
GreatSchools rating
- 6/10Fox Creek Elementary SchoolGrades: PK-6Distance: 1.1 mi
- 5/10Cresthill Middle SchoolGrades: 7-8Distance: 0.8 mi
- 9/10Highlands Ranch High SchoolGrades: 9-12Distance: 1.1 mi
Schools provided by the listing agent
- Elementary: Fox Creek
- Middle: Cresthill
- High: Highlands Ranch
- District: Douglas RE-1
Source: REcolorado. This data may not be complete. We recommend contacting the local school district to confirm school assignments for this home.
Get a cash offer in 3 minutes
Find out how much your home could sell for in as little as 3 minutes with a no-obligation cash offer.
Estimated market value$757,100
Get a cash offer in 3 minutes
Find out how much your home could sell for in as little as 3 minutes with a no-obligation cash offer.
Estimated market value
$757,100


