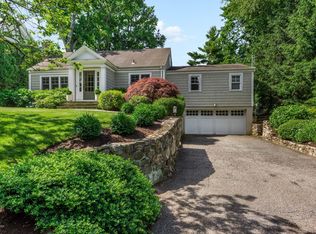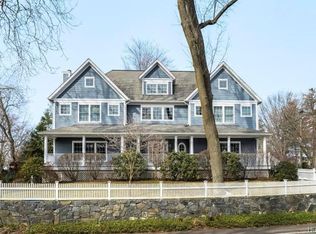Spectacular stone and clapboard New England colonial. The wraparound porch warmly welcomes you into the bright, inviting open floor plan which includes 5,351 square feet of gracious living space. Distinctive features include the vaulted, beamed ceilings in kitchen and family room opening to a fully-fenced private yard with bluestone patio, custom built-in grill and fireplace. Enjoy the casual elegance of six en-suite bedrooms, incredible millwork, sun-filled library, wine cellar, cedar closet, second family room. Situated on a quiet street in sought after Riverside neighborhood close to schools, train & parks .
This property is off market, which means it's not currently listed for sale or rent on Zillow. This may be different from what's available on other websites or public sources.

