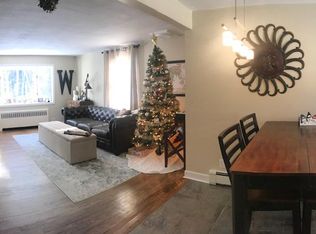Sold for $370,000
$370,000
4 Buttonball Drive, Newtown, CT 06482
3beds
992sqft
Single Family Residence
Built in 1952
9,147.6 Square Feet Lot
$434,200 Zestimate®
$373/sqft
$2,920 Estimated rent
Home value
$434,200
$404,000 - $465,000
$2,920/mo
Zestimate® history
Loading...
Owner options
Explore your selling options
What's special
This adorable 3-bedroom home offers a perfect blend of comfort and convenience. Nestled on a level lot, the property features a clean, move-in-ready interior with hardwood floors, central air, and ceiling fans throughout. The attached 1-car garage adds to the home's appeal. Well Maintained mechanicals, Newer roof and durable vinyl siding, ensuring peace of mind for years to come. Whether you're a first-time homebuyer or looking to downsize, this home provides a welcoming space. Close to Lake. Located just minutes from downtown Sandy Hook, trendy restaurants, boutique shops, and local amenities.
Zillow last checked: 8 hours ago
Listing updated: July 23, 2025 at 11:49am
Listed by:
Kathy Suhoza 203-994-2731,
Coldwell Banker Realty 203-426-5679
Bought with:
Osvaldo S. Santos Jr, RES.0817396
Century 21 Scala Group
Source: Smart MLS,MLS#: 24099351
Facts & features
Interior
Bedrooms & bathrooms
- Bedrooms: 3
- Bathrooms: 1
- Full bathrooms: 1
Primary bedroom
- Features: Ceiling Fan(s), Hardwood Floor
- Level: Main
- Area: 138 Square Feet
- Dimensions: 11.5 x 12
Bedroom
- Features: Ceiling Fan(s), Hardwood Floor
- Level: Main
- Area: 132.25 Square Feet
- Dimensions: 11.5 x 11.5
Bedroom
- Features: Ceiling Fan(s), Hardwood Floor
- Level: Main
- Area: 117 Square Feet
- Dimensions: 9 x 13
Kitchen
- Level: Main
- Area: 132.25 Square Feet
- Dimensions: 11.5 x 11.5
Living room
- Features: Hardwood Floor
- Level: Main
- Area: 190.96 Square Feet
- Dimensions: 12.4 x 15.4
Heating
- Hot Water, Oil
Cooling
- Ceiling Fan(s), Central Air
Appliances
- Included: Electric Range, Refrigerator, Dishwasher, Washer, Dryer, Water Heater
- Laundry: Lower Level
Features
- Windows: Thermopane Windows
- Basement: Full,Unfinished,Garage Access,Interior Entry
- Attic: Pull Down Stairs
- Has fireplace: No
Interior area
- Total structure area: 992
- Total interior livable area: 992 sqft
- Finished area above ground: 992
Property
Parking
- Total spaces: 1
- Parking features: Attached, Garage Door Opener
- Attached garage spaces: 1
Features
- Exterior features: Rain Gutters, Lighting
Lot
- Size: 9,147 sqft
- Features: Level
Details
- Parcel number: 209008
- Zoning: R-1
Construction
Type & style
- Home type: SingleFamily
- Architectural style: Ranch
- Property subtype: Single Family Residence
Materials
- Vinyl Siding
- Foundation: Block, Concrete Perimeter
- Roof: Asphalt
Condition
- New construction: No
- Year built: 1952
Utilities & green energy
- Sewer: Septic Tank
- Water: Well
Green energy
- Energy efficient items: Windows
Community & neighborhood
Community
- Community features: Golf, Health Club, Park, Playground, Pool, Public Rec Facilities, Shopping/Mall
Location
- Region: Sandy Hook
- Subdivision: Sandy Hook
Price history
| Date | Event | Price |
|---|---|---|
| 7/23/2025 | Sold | $370,000+5.7%$373/sqft |
Source: | ||
| 7/22/2025 | Pending sale | $349,900$353/sqft |
Source: | ||
| 6/12/2025 | Listed for sale | $349,900$353/sqft |
Source: | ||
Public tax history
| Year | Property taxes | Tax assessment |
|---|---|---|
| 2025 | $5,791 +6.6% | $201,480 |
| 2024 | $5,434 +2.8% | $201,480 |
| 2023 | $5,287 +9.8% | $201,480 +45% |
Find assessor info on the county website
Neighborhood: Sandy Hook
Nearby schools
GreatSchools rating
- 7/10Sandy Hook Elementary SchoolGrades: K-4Distance: 1.1 mi
- 7/10Newtown Middle SchoolGrades: 7-8Distance: 2.3 mi
- 9/10Newtown High SchoolGrades: 9-12Distance: 1.8 mi
Schools provided by the listing agent
- Elementary: Sandy Hook
- Middle: Newtown,Reed
- High: Newtown
Source: Smart MLS. This data may not be complete. We recommend contacting the local school district to confirm school assignments for this home.
Get pre-qualified for a loan
At Zillow Home Loans, we can pre-qualify you in as little as 5 minutes with no impact to your credit score.An equal housing lender. NMLS #10287.
Sell with ease on Zillow
Get a Zillow Showcase℠ listing at no additional cost and you could sell for —faster.
$434,200
2% more+$8,684
With Zillow Showcase(estimated)$442,884
