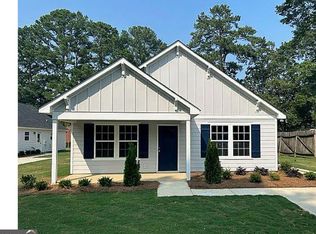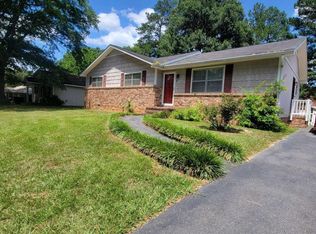Closed
$252,000
4 Burnett Cir SW, Rome, GA 30165
3beds
1,260sqft
Single Family Residence
Built in 2023
9,147.6 Square Feet Lot
$248,300 Zestimate®
$200/sqft
$1,611 Estimated rent
Home value
$248,300
$201,000 - $305,000
$1,611/mo
Zestimate® history
Loading...
Owner options
Explore your selling options
What's special
Welcome to your dream home! Built in 2023, this gorgeous 3-bedroom, 2-bathroom home offers a perfect blend of modern luxury and comfortable living. Situated on a flat lot in a peaceful cul-de-sac, this property has everything your looking for! Open concept layout for spacious living area with vaulted ceilings and great for entertaining. Granite countertops and stainless steel appliances in the kitchen for a premium touch. Relax in your private en-suite with modern fixtures. A laundry room/ mud room combo for extra storage and organization. Enjoy the private fenced in back yard featuring a patio for relaxation. There is an outbuilding for extra storage or workshop. This property is on a flat lot so its easy to maintain and perfect for outdoor activities. Schedule your private showing today and make this stunning property yours!
Zillow last checked: 8 hours ago
Listing updated: May 07, 2025 at 05:24am
Listed by:
Lisa Stansell 706-728-8857,
Realty One Group Edge
Bought with:
Tammy M Casey, 305651
Elite Group Georgia
Source: GAMLS,MLS#: 10459121
Facts & features
Interior
Bedrooms & bathrooms
- Bedrooms: 3
- Bathrooms: 2
- Full bathrooms: 2
- Main level bathrooms: 2
- Main level bedrooms: 3
Kitchen
- Features: Solid Surface Counters, Walk-in Pantry
Heating
- Central
Cooling
- Central Air
Appliances
- Included: Dishwasher, Oven/Range (Combo), Refrigerator, Stainless Steel Appliance(s)
- Laundry: Mud Room
Features
- Master On Main Level, Vaulted Ceiling(s), Walk-In Closet(s)
- Flooring: Laminate
- Windows: Double Pane Windows
- Basement: None
- Has fireplace: No
- Common walls with other units/homes: No Common Walls
Interior area
- Total structure area: 1,260
- Total interior livable area: 1,260 sqft
- Finished area above ground: 1,260
- Finished area below ground: 0
Property
Parking
- Total spaces: 4
- Parking features: Parking Pad
- Has uncovered spaces: Yes
Features
- Levels: One
- Stories: 1
- Patio & porch: Patio
- Fencing: Back Yard,Fenced,Privacy
- Body of water: None
Lot
- Size: 9,147 sqft
- Features: Cul-De-Sac, Private
Details
- Additional structures: Outbuilding
- Parcel number: H13O 199A
Construction
Type & style
- Home type: SingleFamily
- Architectural style: Ranch
- Property subtype: Single Family Residence
Materials
- Other
- Foundation: Slab
- Roof: Composition
Condition
- Resale
- New construction: No
- Year built: 2023
Utilities & green energy
- Electric: 220 Volts
- Sewer: Public Sewer
- Water: Public
- Utilities for property: Electricity Available, High Speed Internet, Water Available
Community & neighborhood
Security
- Security features: Smoke Detector(s)
Community
- Community features: None
Location
- Region: Rome
- Subdivision: None
HOA & financial
HOA
- Has HOA: No
- Services included: None
Other
Other facts
- Listing agreement: Exclusive Right To Sell
Price history
| Date | Event | Price |
|---|---|---|
| 5/6/2025 | Sold | $252,000-2.1%$200/sqft |
Source: | ||
| 3/8/2025 | Pending sale | $257,500$204/sqft |
Source: | ||
| 3/1/2025 | Price change | $257,500-1.9%$204/sqft |
Source: | ||
| 2/13/2025 | Listed for sale | $262,500$208/sqft |
Source: | ||
Public tax history
Tax history is unavailable.
Neighborhood: 30165
Nearby schools
GreatSchools rating
- 5/10West End Elementary SchoolGrades: PK-6Distance: 0.6 mi
- 5/10Rome Middle SchoolGrades: 7-8Distance: 4.8 mi
- 6/10Rome High SchoolGrades: 9-12Distance: 4.6 mi
Schools provided by the listing agent
- Elementary: West End
- Middle: Rome
- High: Rome
Source: GAMLS. This data may not be complete. We recommend contacting the local school district to confirm school assignments for this home.
Get pre-qualified for a loan
At Zillow Home Loans, we can pre-qualify you in as little as 5 minutes with no impact to your credit score.An equal housing lender. NMLS #10287.

